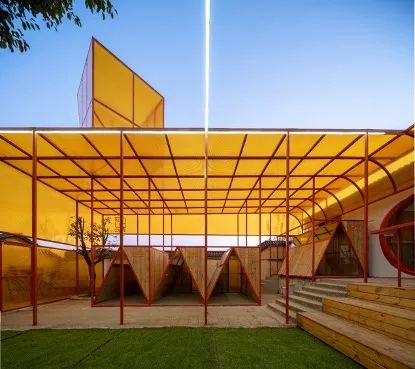建筑师眼中的理想图书馆:BIBLIO THEATER
理想图书馆系列研究 06
Ideal Library Series Research 06
推荐人:陈涵非
Recommender:Chen Hanfei
A8设计中心:理想的设计图书馆是怎样的?可否推荐一个您理想的图书馆给A8设计中心?这个图书馆打动到您的地方是哪里?
陈涵非:设计图书馆可以拆分成三个在意义上独立的词:设计、图书、馆,这样我们就在语义上解除了对建筑的特有功能限定,它可以不是以设计类图书为主题的阅览空间,而是一个和设计相关的放置了图书的空间,它应该具有空间的复合多样性和功能的可变性,成为和设计相关的任何事件的发生地或者展现的舞台。一个以图书为媒介,可以方便设计带来创造的空间,这就是我的理想中的设计图书馆应当有的样子。
推荐图书馆:BIBLIO THEATER
最近两年近畿大学东大阪校区新建的“BIBLIO THEATER”就是这样一个空间,也是我想推荐给A8的图书馆。这个项目设计之初的两个理念“在任何地方都可以做自己想做的事”和“偶然遇到一本书”就决定了一次图书馆建筑在类型学上的彻底改变。
它是五栋校舍组成的"ACADEMIC THEATRE "建筑团的中心交通连接体,一个无方向性的开放公共空间,人们可以从不同的点进入图书馆,从而增加了人和人的交往频率,从后期实际情况来看也确实如此;因为交通性质的存在,馆内空间的功能排布方式更类似于串联关系的主题空间,每个空间都有自己的书架、桌椅、沙发,可以直接通过,也可以休憩、阅读甚至饮食;此外它还设置了42个名为“ACT”的封闭玻璃盒,作为学生工作室,进一步增加了空间的使用粘性。
书籍在这里不是作为主角而是作为注脚存在,交往频率和事件发生才是建立这个图书馆的主要目的,包括选择的书籍形式(漫画),也在促进这两个目的的考虑范畴之内。在这里,建筑形式不再被作为重点思考的对象,而是作为其他因素的结果出现。而最终出现的这样一个碎片化的迷宫不仅仅是建筑形式和功能的叠加结果,也因为它不同寻常的尺度和形式逻辑,带来了校园空间的改变。
在这个项目里,我们再一次看到建筑设计的基本出发点可以不再是建筑学里所重视的空间、光、构造等等,而是由特定场景和事件所驱动,这为设计带来了更多的可能性。反之,就是特定的建筑形式有可能在应用意义层面上被消解,而仅仅剩下装饰性的符号价值,这是值得建筑师警惕和考虑的事情,不要为建筑而建筑。
A8 Design Center:What is the ideal design library? Can you recommend your ideal library to A8 Design Center? Where did this library impress you?
Chen Hanfei:The design library can be divided into three independent words: design, book, and library. In this way, we remove the special function limitation of the building in semantics. It may not be a reading space with design books as the theme. It is a space where books are placed in relation to the design. It should have a complex and diverse space and variable functions, and become the place or stage for any events related to the design. A space that uses books as a medium to facilitate design and bring about creation. This is what my ideal design library should look like.
Recommended library :BIBLIO THEATER
The "BIBLIO THEATER" newly built on the Higashiosaka campus of KinDai University in the past two years is such a space, and it is also the library I want to recommend to A8. The two concepts at the beginning of the design of this project, "You can do what you want to do anywhere" and "Occasionally encounter a book", determined a radical change in the typology of library architecture.
It is the central transportation link of the "ACADEMIC THEATRE" architectural group composed of five school buildings. It is a non-directional open public space. People can enter the library from different points, thereby increasing the frequency of communication between people. The actual situation is also true; because of the nature of traffic, the function arrangement of the spaces in the museum is more similar to the theme space of the series relationship. Each space has its own bookshelves, tables and chairs, and sofas, which can be directly passed through. You can rest, read and even eat; in addition, it has set 42 closed glass boxes named "ACT" as a student studio, further increasing the viscosity of the space.
Books are here not as protagonists but as footnotes. The frequency of communication and the occurrence of events are the main purposes of establishing this library. The choice of book format (comic) is also within the consideration of promoting these two purposes. Here, the architectural form is no longer regarded as the object of key thinking, but appears as the result of other factors. The resulting fragmented labyrinth is not only the result of the superposition of architectural form and function, but also because of its unusual scale and formal logic, it has brought about changes in campus space.
In this project, we once again see that the basic starting point of architectural design can no longer be the space, light, structure, etc. that are emphasized in architecture, but driven by specific scenes and events, which brings more to the design. Many possibilities. On the contrary, the specific architectural form may be dispelled at the level of application meaning, and only decorative symbolic value remains. This is something that architects should be wary of and consider. Don't build for architecture.
A8设计中心:网络时代线下图书馆的竞争力或核心价值在哪里?
陈涵非:从场景和事件出发,我们也可以思考下网络时代的虚拟空间和现实空间的关系。即使是最网络的商业消费领域,线下店也再一次出现了回归趋势。即时性快速反馈,复杂产品的制作条件,购物带来的社交价值……这一切都不是线上所能提供的。线上和线下存在竞争,但是也存在差异性的应用场景,把握好应用场景,利用新的智能体系搭建虚拟空间带不来的特定体验,而不是明面上的功能——比如阅读,才是线下图书馆要考虑的重点。就像星巴克实际上是一个工作和交际场所,甚至秀场,而不是咖啡店。
A8 Design Center:Where is the competitiveness or core value of offline libraries in the Internet age?
Chen Hanfei:Starting from scenes and events, we can also think about the relationship between virtual space and real space in the Internet age. Even in the most networked commercial consumption area, offline stores have once again returned to the trend. Instant feedback, the production conditions of complex products, the social value of shopping... all these are not available online. There is competition between online and offline, but there are also different application scenarios. Grasp the application scenarios and use the new intelligent system to build specific experiences that cannot be brought by the virtual space, rather than the functions on the surface-such as reading, talent This is the focus of offline libraries. Just like Starbucks is actually a place for work and socializing, or even a show, not a coffee shop.
关于BIBLIO THEATER
About BIBLIO THEATER
基本信息
Basic Information
建筑师:NTT Facilities
地点:日本近畿大学
类型:图书馆
项目年份:2017年
Architect: NTT Facilities
Location:Kindai University, Japan
Type: Library
Project Year: 2017
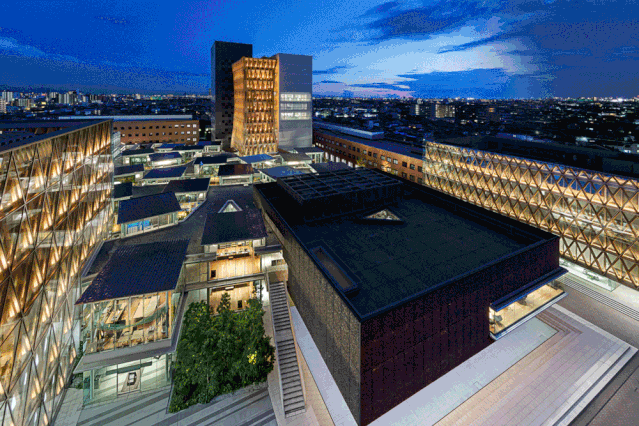
BIBLIO THEATER是近畿大学的Academic Theatre的五分之一,而学术剧院总共由五栋建筑组成,他们分别代表着不同的功能,这不同于以往的图书馆,提供更多元和更多功能的空间为在校学生提供学习。
BIBLIO THEATER is one-fifth of the Academic Theatre of KinDai University, and the Academic Theatre is composed of five buildings in total. They represent different functions. This is different from the previous libraries and provides more diversified functions. Space provides learning space for school students.
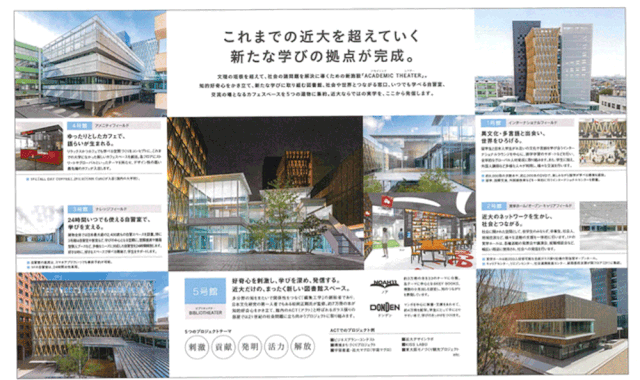
近畿大学的Academic Theater的五栋建筑中,1号楼是国际领域。学校在这里建立了一个国际中心,将出国留学,国际交流和外语教育融为一体。同时将这里的一层布置为学习共享区及办公楼。2号楼是一个开放的职业领域。职业中心和校友会集中在一楼,并且有一个实用的大厅,可容纳约350人,可供学生,公司和当地居民使用。3号楼是支持学生自发学习的知识领域。1层和2层有自学室,可以每天24小时使用,而3层到5层有教室可以供学生使用。4号楼是在日本第一家开店的CNN Cafe。5号楼连接了四栋建筑,是BIBLIO THEATER图书馆的所在地 。
Among the five buildings of the Academic Theater of KinDai University, Building 1 is the international area. The school has established an international center here, integrating study abroad, international exchanges and foreign language education. At the same time, the first floor here is arranged as a learning sharing area and office building. Building 2 is an open career field. The career center and alumni association are concentrated on the first floor, and there is a practical hall that can accommodate about 350 people, which can be used by students, companies and local residents. Building 3 is a field of knowledge that supports students' spontaneous learning. There are self-study rooms on the 1st and 2nd floors, which can be used 24 hours a day, and there are classrooms on the 3rd to 5th floors. Building 4 is a convenient place for CNN Cafe, the first store in Japan. Building No. 5 is distributed in the middle of the four buildings is the library building, BIBLIO THEATER.
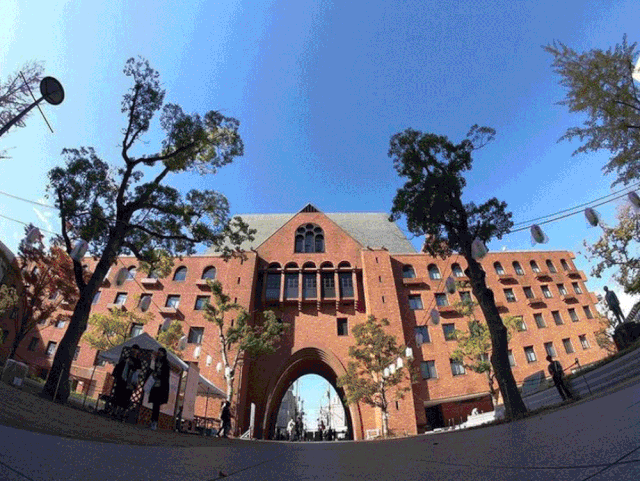
“一个可以随心所欲地做任何事情的地方”
“A place you can do whatever you want ”
为了满足学生们的多样化需求,学校做出了很多创新的规定。例如学生想在时尚的空间中一边喝酒一边学习,Academic Theatre允许学生聊天并带来饮料,此外,剧院还设有咖啡馆。在这里学生们不仅可以学习,还可以在轻松愉悦的环境中进餐,这对比传统的图书馆来说是不可能发生的事情。这样人性化的管理,对于那些想要整天在图书馆学习或读书的学生来说,他们感到非常高兴。
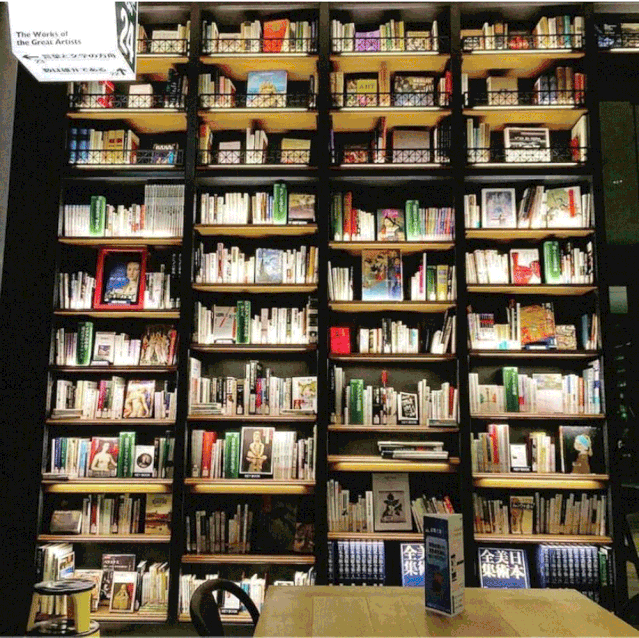
空间结构体系
Structural system of the space
BIBLIO THEATER作为学术剧院的五栋建筑的中心,总共分为上下两层。一层为NOAH33图书馆、二层是以漫画DONDEN为主题的阅读空间,而在其内部穿插着由42个玻璃封闭的房间组成的空间,被学生们称为ACT-文化交流中心。从外观看他们看似分离,实则内部都是相通的。建筑与建筑之间通过植物的密布,从远处看似迷宫,其目的是创造一种机会让大家在建筑中相遇。
整体建筑上,它们是由玻璃、混凝土及砖瓦建造而成。在区与区之间打造露天的休憩空间,不仅大大提高了内部的采光问题,同时也给在此学习的人们提供了一个亲近自然的机会。这是一座看似复杂,实则暗藏玄机及富含设计感的多功能使用空间。
BIBLIO THEATER is the center of the five buildings of the Academic Theater, divided into two floors in total. The first floor is the NOAH33 library, and the second floor is a reading space with the theme of manga DONDEN, and there are 42 rooms enclosed by glass interspersed in it, which is called ACT by students. From the outside, they seem to be separated, but in fact they are all connected inside. The dense planting between the building and the building looks like a maze from a distance. The purpose is to create an opportunity for everyone to meet in the building.
As for the overall building, they are made of glass, concrete and bricks. Creating open-air resting spaces between districts not only greatly improves the internal lighting problem, but also provides an opportunity for people who study here to get close to nature. This is a seemingly complex, multi-functional space with hidden mystery and design.
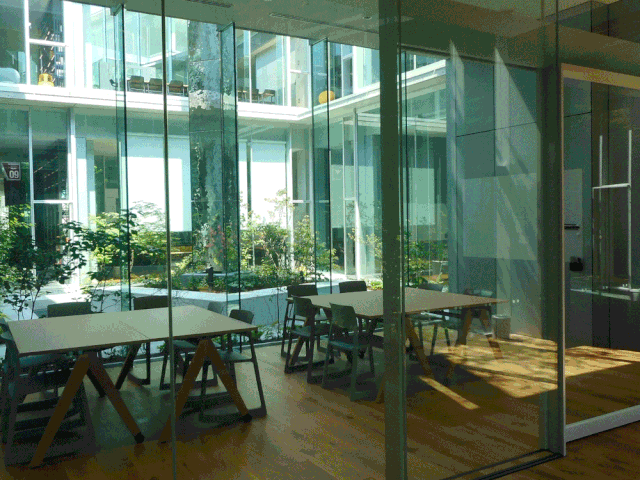
NOAH33 多元化的图书分类
NOAH33 Diversified Book Classification
一层的图书馆空间被称为“NOAH33"是“新秩序的学术之家”的缩写,旨在成为“知识方舟”,各代人都可以在这里走向未来的明天。他们按照学生熟悉的书籍分类方法,馆内藏书大约30,000本书,被分为33个主题。同时每个主题的中心设置了多个小标题来表达知识的联系。例如01-01知名人物系列,以此为中心下分了从东西方人才到冒险家、艺术家、画家等16个小标题。为学生们提供了丰富的选择性。
The library space on the first floor is called "NOAH33", which is the abbreviation of "Academic House of the New Order". It aims to become the "Knowledge Ark", where all generations can ride a super near future. According to the book classification method familiar to students, there are about 30,000 books in the library, which are divided into 33 topics. At the same time, multiple subtitles are set up at the center of each topic to express the connection of knowledge. For example, the 01-01 Famous Characters series has 16 sub-titles, ranging from Eastern and Western talents to adventurers, artists, and painters. Provide students with a wealth of options.
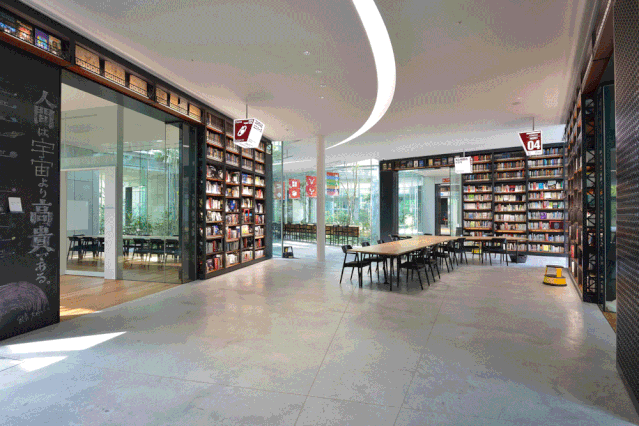
DONDEN 漫画的天堂
DONDEN Comic Qaradise
以DONDEN漫画为中心的全新索引,大约40,000本书,包括新书和平装本。DONDEN的目的是创造一种“知识的回归”,让学生对漫画产生浓厚的兴趣,感受知识的联系,并深入知识的深处。校方认为漫画会成为学生职业道路和生活的良好催化剂。学生通过阅读漫画这样一个有趣的方式,去认识或了解不同的职业,这对他们未来的工作及生活都会带来很大的影响。
A brand new index centered on DONDEN comics, about 40,000 books including new books and paperbacks. The purpose of DONDEN is to create a kind of "return of knowledge", so that students will have a strong interest in comics, feel the connection of knowledge, and go deep into the depth of knowledge. The school believes that comics will become a good catalyst for students' career paths and life. Students read comics in an interesting way to get to know or understand different professions, which will have a great impact on their future work and life.
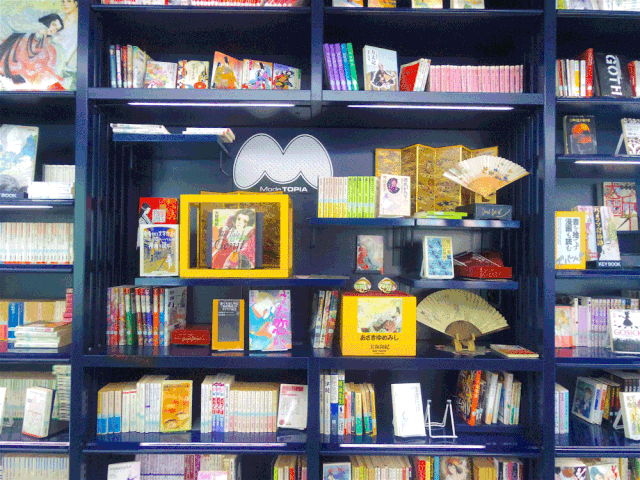
文化交流中心
Cultural Center
文化交流中心是由42个玻璃封闭的房间组成,被称为“ ACT ”。在这里学生,公司和社区将共同致力于“ Kindai Design Lab”和“ KISS LABO”等各种项目,以解决各种社会问题。ACT是一个体现实践科学的空间,经常开展以学生为中心的讨论和与公司的合作。
The Cultural Exchange Center is composed of 42 glass-enclosed rooms called "ACT". Here students, companies and communities will work together on various projects such as "Kindai Design Lab" and "KISS LABO" to solve various social problems. A space that reflects practical science, such as student-centered discussions and cooperation with companies.
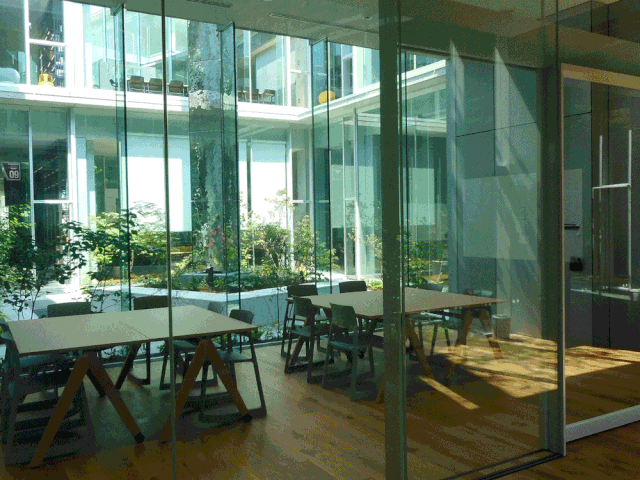
关于推荐人
About the Recommender
陈涵非
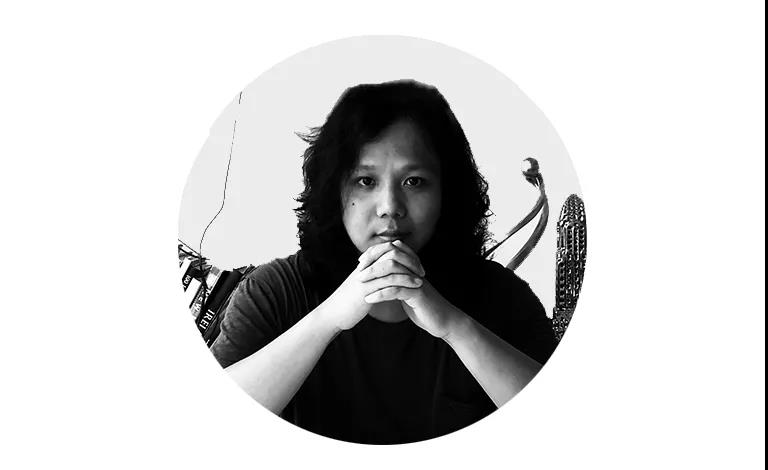
ORIA和睿设计创始合伙人,设计总监
法国国家建筑师 D.P.L.G.
法国国立斯特拉斯堡高等建筑学院,硕士
中国东南大学,建筑学学士
Founding partner, Design director,ORIA
French national architect D. P. L. G.
Master,University of Strasbourg
Bachelor of Architecture,Southeast University
陈涵非毕业于东南大学建筑系,2003年赴法留学,07年于法国国立斯特拉斯堡高等建筑学院取得硕士学位,同年获得法国国家建筑师资格D.P.L.G,后就职于法国著名建筑师PAUL CHEMTOV的事务所 ,在此期间,主持完成了包括住宅、办公、图书馆、教育建筑、改造、大型综合体育馆等在内的多种类型建筑项目。2014年底回国后,和朋友一起创办了ORIA上海和睿设计,思考并实践在商品化和工业大生产体系下的建筑设计,2020年起参与负责ORIA巴黎分部的工作,保持与多家欧洲建筑院校及国内外研究机构的紧密联系合作,探索建筑学科本身在新的时代所应有的变革。
Chen Hanfei graduated from the Department of Architecture of Southeast University. He went to France to study in 2003. In 2007, he obtained a master's degree from the National School of Architecture in Strasbourg, France. In the same year, he obtained the French National Architect Qualification DPLG, and later worked for the famous French architect PAUL CHEMTOV. During this period, the firm presided over the completion of various types of construction projects including residential buildings, offices, libraries, educational buildings, renovations, and large-scale comprehensive gymnasiums. After returning to China at the end of 2014, I founded ORIA Shanghai Herui Design with my friends, thinking about and practicing architectural design under the commercialization and industrial production system. Since 2020, I will be responsible for the work of ORIA Paris branch and maintain cooperation with many European architecture The close cooperation between universities and research institutions at home and abroad explores the changes that the architecture discipline itself should have in the new era.

