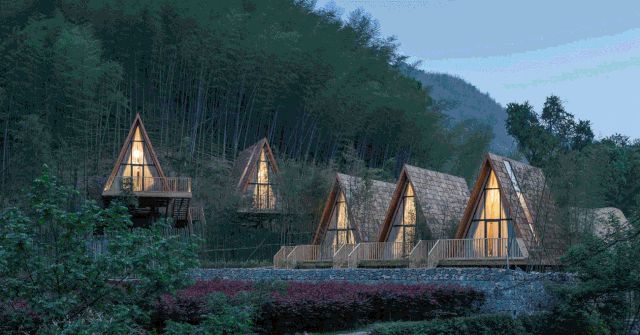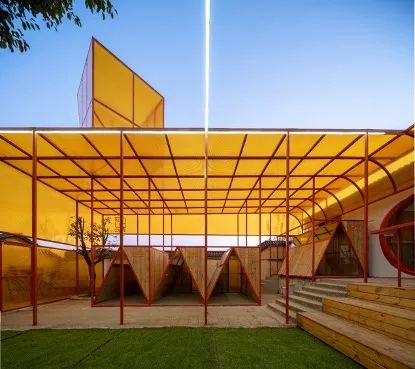建筑师眼中的理想图书馆:Spijkenisse Book Mountain
An architect's ideal library: Spijkenisse Book Mountain
A8设计中心图书馆占地面积950平方米,位于A8设计中心滨水层。它致力于打造一个专业的泛设计类图书馆,服务于广大设计师、从业者、学生群体及设计爱好者。除"设计师为A8推荐的8本书"这一板块外,A8设计中心启动针对全球优秀设计图书馆的空间及内容的研究,由设计师进行推荐,A8设计中心深入挖掘并呈现。
The A8 Design Center Library covers an area of 950 m2 and is located on the waterfront of A8 Design Center. It is committed to creating a professional design library to serve designers, practitioners, student groups and design enthusiasts. In addition to the section of "8 books recommended by designers for A8", A8 Design Center initiated research on the space and content of global excellent design libraries, recommended by designers, and A8 Design Center researches and presents them in depth .
理想图书馆系列研究 03
Ideal Library Series Research 03
推荐人:王克明
Recommender: Wang Keming
A8设计中心:理想的设计图书馆是怎样的?可否推荐一个您理想的图书馆给A8设计中心?这个图书馆打动到您的地方是哪里?
王克明:理想图书馆的基本条件是安静的环境以及良好的采光,设计图书馆不仅局限在设计的范围之内,因为设计的初衷是创造生活环境,理想中的图书馆在内容上应该更加的多元化:电影,文学,历史,摄影,音乐,甚至科幻等等,任何可以扩展设计师感知的内容都可以是图书馆的一部分。作为建筑师,在游历或是偶遇一些有趣的建筑时总会情不自禁的用手敲一敲,如果在设计图书馆中能有个角落充满了各种各样的材料,能让设计师触摸不同的质感,将会是一种极佳的阅读体验。
关于理想图书馆,我推荐MVRDV的Spijkenisse Book Mountain。巨大金字塔形状的书山将知识极度的量化,让人们不免在图书馆中保持谦卑心态去阅读。
A8 Design Center: What is the ideal design library? Could you recommend a library to A8 Design Center? What impressed you about this library?
Wang Keming: The basic conditions of an ideal library are a quiet environment and good lighting. The design library is not limited to the scope of the design, because the original intention of the design is to create a living environment. The ideal library should be more diversified in content: Movies, Literature, History, Photography, Music, even Science Fiction, etc. Any content that can expand the designer’s perception can be part of the library. As an architect, when traveling or encountering some interesting buildings, I can't help but tap it with my hand. If there is a place in the design library, it can be filled with various materials, allowing designers to touch different textures. , It would be an excellent reading experience.
I recommend the Spijkenisse Book Mountain by MVRDV. The huge pyramid-shaped mountain of books quantifies knowledge extremely, making people inevitably maintain a humble attitude to read in the library.
关于 Spijkenisse Book Mountain
About Spijkenisse Book Mountain
1. 基本信息
Basic Information
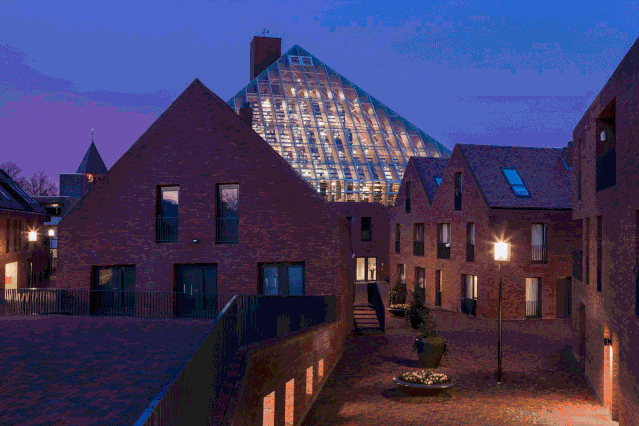
建筑师:MVRDV
地点:Spijkenisse, 荷兰
主题:建筑,公共,可持续发展
类型:图书馆
总面积:9300 m²
建筑层高:5层
项目年份:2012
项目功能:教育,办公,零售,文化
Architects: MVRDV
Location: Spijkenisse, Netherlands
Topics: Architecture, Public, Sustainability
Type: Library
Area: 9300 m²
Building Floors:5
Project Year: 2012
Function:Education, Office, Retail, Culture
2. 设计意图
Design Approach
图书馆的设计初衷是为了纪念Spijkenisse小镇的农业历史,倾斜的屋顶参考了传统的荷兰农舍,提醒人们小镇的农业产业已经被40年的扩张渐渐抹去了。Spijkenisse现在是鹿特丹的郊区,在一个文盲率为10%的社区,它的外观极具可见性和吸引力。这座图书馆也是为了宣传阅读而设计的。位于Spijkenisse中心的9300平方米的图书馆占据了集市广场上最重要的位置,面对着历史悠久的乡村教堂,它看起来就像一座巨大的书山。除图书馆外,这座建筑还设有环境教育中心、国际象棋俱乐部、礼堂、会议室、商业办公室和零售场所。
The design of the library as a memento to the agricultural history of Spijkenisse Village. The pitched roof references traditional Dutch farmhouses, a reminder of the town’s agricultural heritage erased by 40 years of expansion. Now Spijkenisse is a suburban area of Rotterdam. Its visibility and inviting presence is significant in a community with a 10 percent illiteracy rate. The library is designed to advertise reading. Located in the center of Spijkenisse, the 9.300m² library takes pride of place on the market square, facing the historic village church from which it appears as a vast mountain of books – Spijkenisse’s Book Mountain. Besides the library, the building houses the environmental education center, a chess club, auditorium, meeting rooms, commercial offices, and retail.
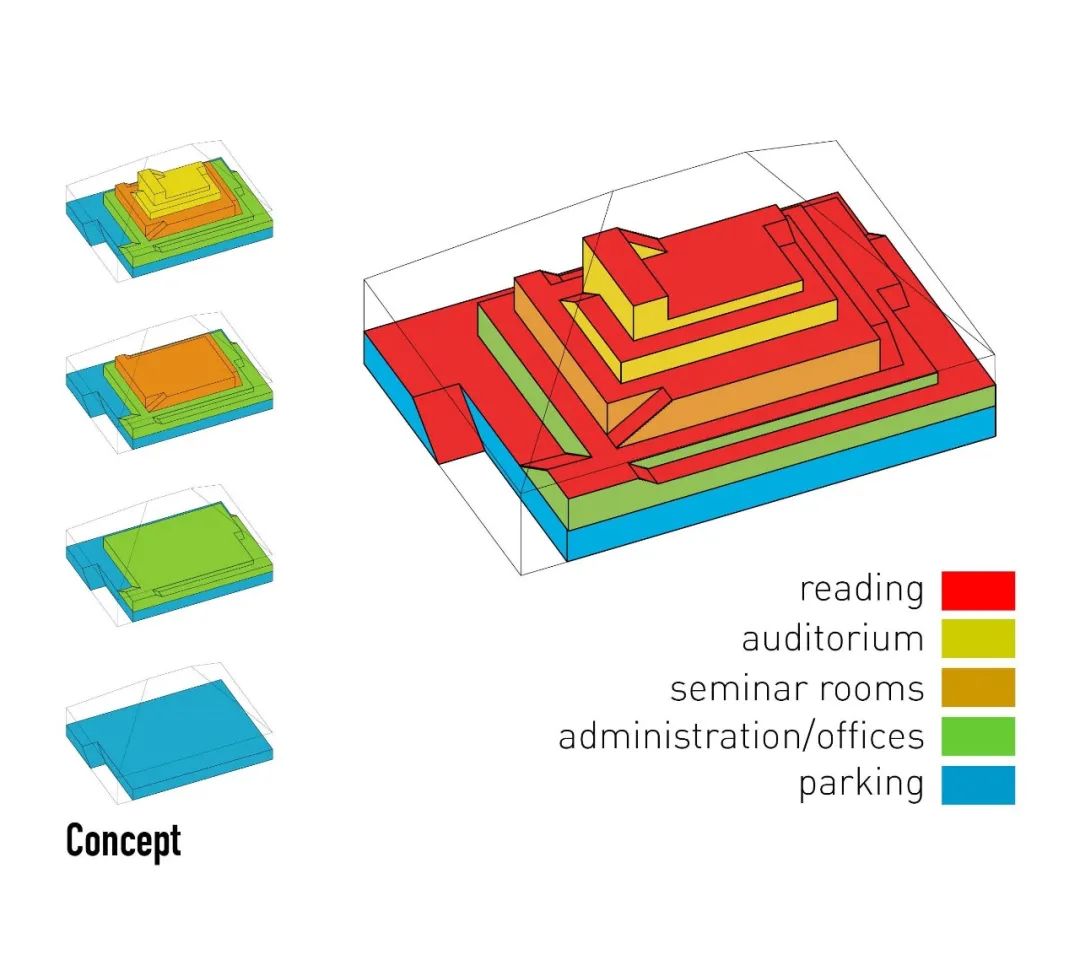
3. 设计中的Spijkenisse农业元素
Spijkenisse-Agricultural Elements in Design
建筑外观形式 | Appearance Form
图书馆的外观在形式和材料上都受到了传统荷兰农舍的启发,这使人想起了古老的农业村庄。在过去的40年中,这些村庄已经从农场别墅变成了新别墅。通过垂直堆叠办公室、会议室和礼堂等空间,构成了各种梯级,书架放置在这些梯级上,形成了宏伟的书山。"梯级"之间通过楼梯相连,形成一条蜿蜒曲折的路线,围绕着山脉一直延伸到山顶,在那里可以欣赏到Spijkenisse的全景。
为了在视觉上连接以前的村庄中心,并清楚地区分商业项目和图书馆项目,社区和图书馆的中心被铺上了一个“砖毯”。图书馆的地板,墙壁,天花板,甚至门都是用相同砖块制成。通过清晰地传达差异来表现图书馆的公共地位:在玻璃罩后面是一个图书馆,在砖块后面是项目功能的其余部分。
The exterior of the library refers in shape and materiality to the traditional Dutch Farm, a reminder of the town's agricultural past, which has grown from a farming village to Ville Nouvelle in the past 40 years. By stacking facilities such as offices, meeting rooms, and auditorium vertically, terraces of different sizes emerge upon which the bookshelves are positioned creating a grand book mountain. The terraces are linked by staircases to form a route that curves around the mountain to the top, where a panoramic view of Spijkenisse awaits.
In order to connect the former village center visually and distinguish clearly between commercial and library programs, a ‘blanket’ of brick is laid over the neighborhood and the libraries' pyramidal heart. The Library sits on top of this with its floors, walls, ceilings, and even doors made of the same brick. This consequent materialization supports the public status of the library by communicating clearly the difference: behind the glass hood a library is visible, behind the brick sits the rest of the program.
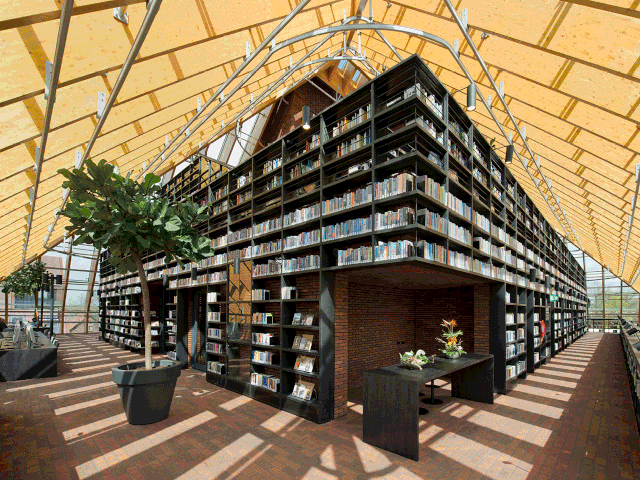
玻璃穹顶 | Glass Dome
从玻璃穹顶的下方可以看到图书馆的各个侧面,尤其是从相邻的集市广场上,图书馆看起来像是一座大书山。在纪念性的玻璃外壳下,阳光对书籍造成的损坏与借阅时的磨损所造成的4年寿命相抵。
玻璃穹顶下面是一个没有空调的公共空间。在夏季,自然通风和遮阳可以营造出舒适的室内气候;在冬季,地暖和双层玻璃可保持稳定的室内环境。该气候系统基于很多经过验证的技术的创新组合,例如地暖和冷库,自然通风和许多其他措施。
From underneath the glass dome the library is visible from all sides, especially from the adjacent market square where the library appears as one big book mountain. Underneath its monumental glass envelope damage to the books by sunlight is off-set by their normal 4 year life-span due to wear and tear from borrowing.
Underneath the glass is a public space without air conditioning. In summer natural ventilation and sunscreens result in a comfortable indoor climate, in winter under-floor heating and double glazing maintain a stable interior environment. The climate system is based on an innovative combination of proven technology such as underground heat and cold storage, natural ventilation, and many other interventions.
图书馆书架 | Book Shelf
图书馆书架是对小镇农业历史的另一种提及。这些元素由回收的花盆制成,既防火又经济,并为书籍提供了完美的背景,并通过承担栏杆、护墙、服务台和酒吧的功能,陪伴参观者穿过建筑。它们在建筑的砖、玻璃和木材的调色板中构成了另一个元素:回收材料。书架在图书馆中扮演着重要的视觉角色。按照最大允许的体量,“书山”被一个谷仓形状的玻璃包裹层和木制桁架覆盖,形成了一个透明的几乎开放的图书馆。
Another reference to the town's agricultural past lies in the libraries' bookshelves. Made of recycled flowerpots these elements are simultaneously fireproof and economic and provide a perfect background to the books and accompany the visitors through the building by taking on the functions of banister, parapet, information desk, and bar.They form another element in the building’s palette of brick,glass and wood: recycled materials. Bookshelves out of reach play an important visual role,housing the libraries archive. Following the maximum permitted volume, the Book Mountain is covered by a barn-shaped glass envelope with wooden trusses resulting in a transparent almost open-air library.
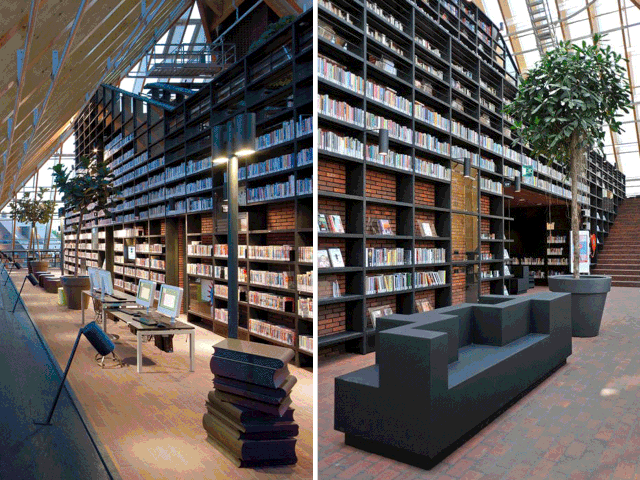
4. 建筑平面
Floorplan
图书馆共5层。公共图书馆、环境教育中心、国际象棋俱乐部和后勤图书馆在1-5层。零售,商业办公室,地下停车场在1-2层。
There are 5 floors in the library. The public library, environmental education center, chess club, back-office library at the 1-5 floors. Retail, commercial-offices,underground parking at the 1-2 floors.
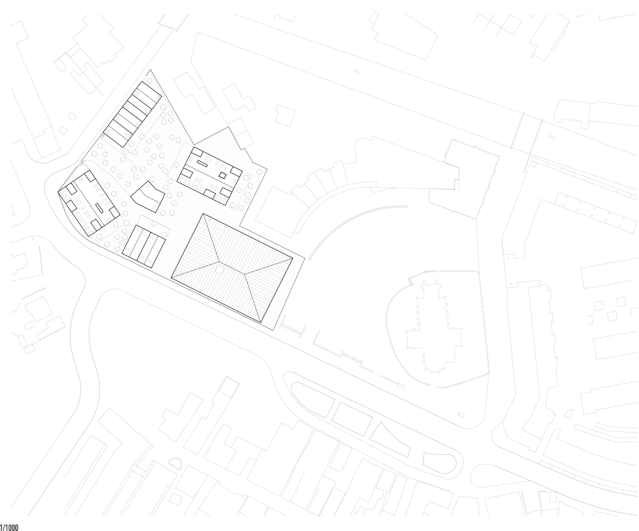
5. 关于推荐人
About the Recommender
王克明
Wang Keming

王克明2010年毕业于荷兰贝尔拉格建筑学院Berlage Institute,获建筑学硕士学位。曾就职于MVRDV, COOP HIMMELBLAU, BAU等建筑事物所,后于2016年与宋小超在上海共同创立MONOARCHI度向建筑。在小型尺度的建筑尺度上尝试空间、材料、环境与人之间的趣味性对话。其中树蛙VILLA O在2018年入围世界建筑大奖赛, 获得设计网站DEZEEN评选的年度十佳居住类建筑,以及有方评选的当年中国50座最受关注建筑;MONOARCHI办公室的方案中因对建筑原始材料的重新构筑而获得香港DESIGN ANTHOLOGY AWARDS的获胜奖。事务所也因此入选有方2018年最具活力的上海年轻建筑事务年终报告。作为建筑师亦当背负相应的社会责任感,有义务用设计改善周边的城市生活,参与2018年ASSBOOK举办的城事设计节美好新华的弄堂改造项目,以及2019年对愚园路的路易艾黎旧宅弄堂进行了空间与景观的优化。在建筑实践的同时也参与建筑设计的教育,为上海同济大学设计与创意学院及宁波诺丁汉大学建筑学院的客座讲师。
Wang Keming graduated from Berlage Institute in 2010 with a master's degree in architecture. Worked at MVRDV, COOP HIMMELBLAU, BAU, and other architectural firms, and later co-founded MONOARCHI Duxiang Architecture in Shanghai with Song Xiaochao in 2016. Try interesting dialogues between space, materials, environment, and people on a small-scale architectural scale. Among them, the tree frog VILLA O was shortlisted for the World Architecture Grand Prix in 2018 and won the top ten residential buildings of the year selected by the design website DEZEEN, as well as the 50 most-watched buildings in China that year selected by the design website. The MONOARCHI office's plan is due to the original architecture. The re-construction of materials won the Hong Kong DESIGN ANTHOLOGY AWARDS winning award. As a result, the firm was selected as the most dynamic year-end report of Shanghai Young Architects by Youfang in 2018. As an architect, you should also bear the corresponding sense of social responsibility and have the obligation to improve the surrounding city life with design. Participate in the reconstruction of the lanes of the beautiful Xinhua at the Urban Affairs Design Festival held by ASSBOOK in 2018, and the old house of Louis Alley on Yuyuan Road in 2019. The lanes have been optimized in space and landscape. In addition to architectural practice, he also participated in the education of architectural design, and was a guest lecturer at the School of Design and Creativity of Tongji University in Shanghai and the School of Architecture, University of Nottingham Ningbo.
