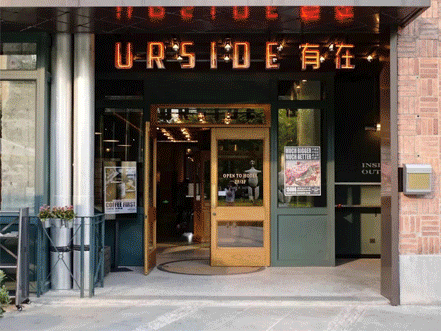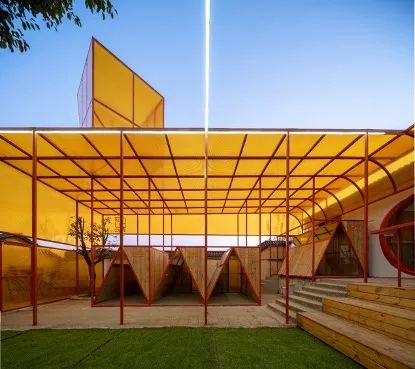建筑师眼中的理想图书馆:西雅图中央图书馆
Architects' ideal library: Seattle Central Library
A8设计中心图书馆占地面积950平方米,位于A8设计中心滨水层。它致力于打造一个专业的泛设计类图书馆,服务于广大设计师、从业者、学生群体及设计爱好者。除"设计师为A8推荐的8本书"这一板块外,A8设计中心启动针对全球优秀设计图书馆的空间及内容的研究,由设计师进行推荐,A8设计中心深入挖掘并呈现。
The A8 Design Center Library covers an area of 950 m2 and is located on the waterfront of A8 Design Center. It is committed to creating a professional design library to serve designers, practitioners, student groups and design enthusiasts. In addition to the section of "8 books recommended by designers for A8", A8 Design Center initiated research on the space and content of global excellent design libraries, recommended by designers, and A8 Design Center researches and presents them in depth .
理想图书馆系列研究 02
Ideal Library Series Research 02
推荐人:王飞
Recommender: Wang Fei
A8设计中心:
理想的设计图书馆是怎样的?可否推荐一个您理想的图书馆给A8设计中心?这个图书馆打动到您的地方是哪里?
王飞:理想的图书馆应当是开放、多元、互动、引人的。图书馆的发展经历了几百年已经产生了巨大的进化,每个时代都有自己的阅读的媒介和方式,理想的图书馆应当呼应时代的功能需求,将不同的阅读方式进行多维的呈现,也激发大家获取更多元的知识和更多维的灵感。
我推荐库哈斯的西雅图中央图书馆。这是一座在城市关系、建筑结构、公私流线上都极具突破的建筑。也是一座呼应百年来阅读媒体的独特建筑,它的公共流线与藏书空间在多维度上穿插交错,让人在移动的过程中激发更大的阅读兴趣。它将公共的阅读空间打开,引入了充足的自然光线。更为重要的是它是一座很有社会意义的图书馆,是一座完全公共的建筑,任何人都可以随意进入,也为任何一位无家可归者提供了家的归属感和知识的避风港。
A8 Design Center:
What is the ideal design library? Can you recommend a library to A8 Design Center? Where did this library impress you?
Wang Fei: The ideal library should be open, diverse, interactive and engaging. The development of library has gone through hundreds of years and has produced huge evolution. Each era has its own reading media and ways. An ideal library should respond to the functional requirements of the era, present different reading ways in multiple dimensions, and inspire people to acquire more diversified knowledge and more multi-dimensional inspiration.
I recommend the Seattle Central Library by Koolhaas. This is a building with a breakthrough in urban relations, architectural structure, public and private lines. It is also a unique building that echoes the reading media for hundreds of years. Its public flow line and library space are interspersed in multiple dimensions, so that people can arouse greater interest in reading in the process of moving. It opens up the public reading space and brings in plenty of natural light. More importantly, it is a library of social significance, a fully public building, accessible to anyone, providing a sense of home and a haven of knowledge for any homeless person.
关于西雅图中央图书馆
About Seattle Central Library
1. 基本信息
Basic Information
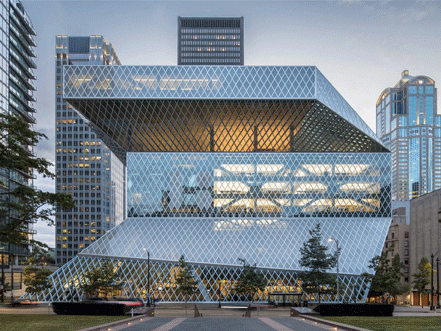
建筑师:雷姆·库哈斯 约书亚·普林斯·拉默斯
地点:美国西雅图
主题:现代主义,金属框架和干式墙
类型:图书馆
面积:38,300平方米
项目年份:1999-2004
层数:11层
Architects: Rem Koolhaas,Joshua Prince-Ramus
Location: Seattle,USA
Topics: Modernism,Miscellaneous Iron & Ornamental Metal
Type: Library
Area: 38,300 m2
Project Year: 1999-2004
Number of floors: 11 floors
2. 设计意图
Design Approach
OMA的设计意图是将图书馆重新定义为不再专门致力于书籍的机构,而是重新定义为信息存储库,在其中,所有有效的媒体形式(不论新旧)均被同等且清晰地呈现。在一个可以随时随地访问信息的时代,媒体的同步性以及其内容的策划使图书馆变得至关重要。
OMA认为,对当代图书馆的最大威胁是现代主义的高度灵活性。建筑师创建放之四海而皆准的楼板,这些楼板“灵活”地承担了所有职能。而对于图书馆来说,在保证有足够的阅读空间的同时,随着馆藏的不断增加,它们便会开始侵占公共空间。在西雅图中央图书馆中,建筑师引入了灵活的分区,并在分区中组织相关功能。设计师首先确定了五个“稳定的”功能类集群(停车场、办公室、会议、图书螺旋、总部),并将它们布置在层叠的平台上,另外四个“不稳定的”类集群(亲子空间、大厅、混合室、阅览室)占据了间隙区域。每个区域在结构上均已定义并赋予了专门的功能,具有不同的大小尺度、灵活性、动线、色调和结构。
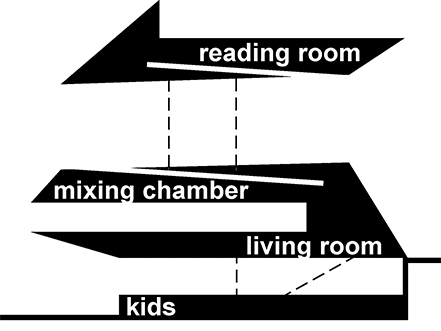
OMA's ambition is to redefine the library as an institution no longer exclusively dedicated to the book, but rather as an information store where all potent forms of media – new and old – are presented equally and legibly. In an age in which information can be accessed anywhere, it is the simultaneity of media and (more importantly) the curatorship of its contents that will make the library vital.
OMA argues that the biggest threat to the contemporary library is high modernist flexibility; where architects create generic floor plates that are ‘flexible’ to carry our whatever function. For libraries, this means that the bookcases allowed ample reading area on the opening day but as the collections inevitably expanded they started to encroach on the public spaces. With Seattle Central Library, the architects introduced compartmentalized flexibility – where related functions were organised in compartments. We identified five "stable" programmatic clusters (parking, staff, meeting, Book Spiral, HQ) and arranged them on overlapping platforms, and four "unstable" clusters (kids, living room, Mixing Chamber, reading room) to occupy interstitial zones. Each area is architecturally defined and equipped for dedicated performance, with varying size, flexibility, circulation, palette, and structure.
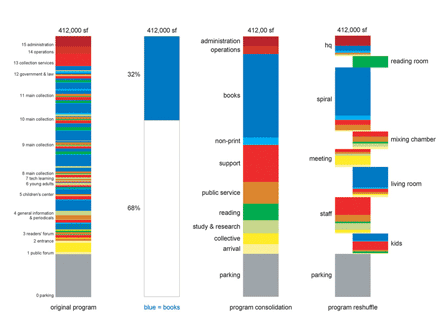
同时,通过对典型的美国高层建筑的楼层叠加进行基因改造,使这栋建筑既具有敏感性,即通过几何形状提供阴影或满足需求的日光,又具有文脉性,即每一个看面都能回应特定的城市条件或景观,同时又具有标志性。
At the meantime, by genetically modifying the superposition of floors in the typical American high rise, a building emerges that is at the same time sensitive (the geometry provides shade or unusual quantities of daylight where desirable), contextual (each side reacts differently to specific urban conditions or desired views), iconic.
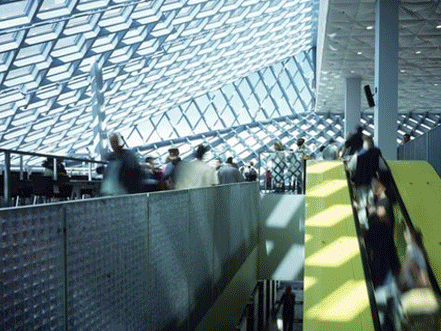
3. 关于“图书螺旋”
About Book Spiral
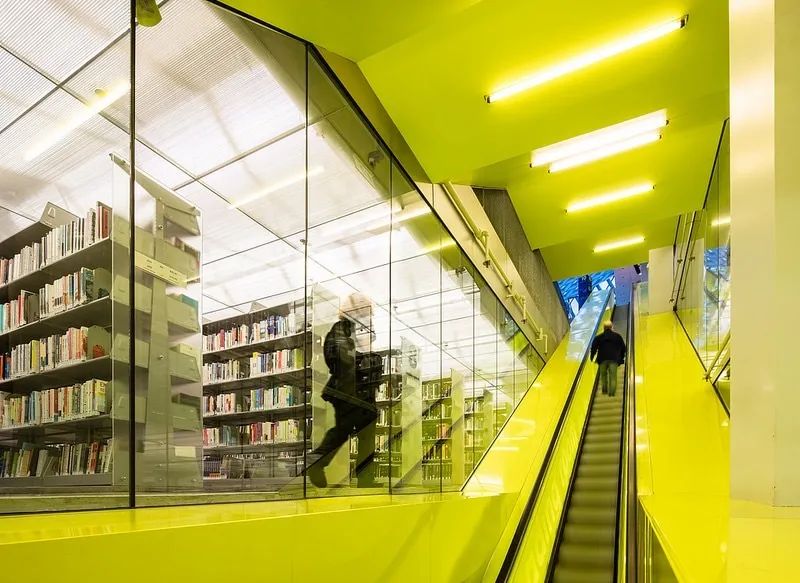
“图书螺旋”占据西雅图中央图书馆6--9层的空间,是一个连续不断的书架形成的螺旋坡道,在这里,不同类别的书籍得以共存:随着读者步行,每种书本相对于其他书本推进,在螺旋状的空间中占据或多或少的空间,但不会强制打破传统图书馆的藏书计划。盘旋式的6,233个书架目前已容纳780,000本书,并且在将来不增加书架的情况下,最多可容纳1,450,000本书。
The Books Spiral is a continuous ramp of shelving forming a co-existence between categories that approaches the organic: each evolves relative to the others, occupying more or less space on the Spiral, but never forcing the ruptures within sections that bedevil traditional library plans. Upon the opening of the Seattle Central Library, the Spiral's 6,233 bookcases housed 780,000 books, and can accommodate growth up to 1,450,000 books in the future without adding more bookcases.
4. 建筑平面
Floorplan
西雅图中央图书馆共11层。底层是专门的儿童阅览中心,1-2层为员工工作区域,3楼中央设置了功能混合室,4-5层为办公会议区域,6-10层图书馆主题书库和阅览室(螺旋状的楼层形式)。10-11层为总部。十一层的总体布局如下所示。
There is a special children's reading center on the ground floor, with staff working areas on the 1st and 2nd floors, a functional mixing room in the middle of the 3rd floor, an office meeting area on the 4th and 5th floors, and a library themed book store and reading room on the 6th and 10th floors (spiral floor form).Floor 10-11 is the headquarters. The layout of the eleventh floor of the library is shown below.
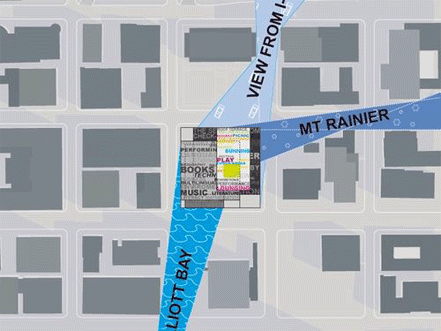
5. 关于推荐人
About the Recommender
王飞
Wang Fei

王飞是一位建筑师、教育家和创业家。现任教于美国纽约雪城大学,担任中国课程主任以及建筑理学硕士(Master of Science in Architecture)学位课程主任,也是本学位的联合创立人。他是上海有在酒店及有在设计的创始合伙人。他创立了基于美国纽约和中国上海跨学科的建筑设计与研究工作室FWStudio以及加十国际设计机构,专注于城市更新、乡村建设、建构、现象学、复制文化、可持续建筑与绿色城市。他曾任教于美国密歇根大学建筑系、美国北卡州立大学建筑学院、香港大学建筑学院、同济大学建筑系、中国美术学院建筑学院,英国伦敦建筑联盟等。他于加拿大、美国和中国接受建筑学及历史理论教育。他获得众多国内外设计奖项,设计与研究作品曾在世界各地展出,包括:德国柏林Aedes画廊、威尼斯双年展、首尔双年展、德国柏林艺术大学、加拿大麦吉尔大学、美国北卡州立大学、深圳双年展、北京设计周等等。他曾在世界各地进行理论研究和建筑实践的讲座,包括:美国辛辛那提美术馆、美国哈佛大学、美国普林斯顿大学、美国罗德岛设计学院、荷兰阿姆斯特丹城市剧院、土耳其伊斯坦布尔SALT、英国诺丁汉大学、英国伦敦建筑联盟、以色列耶路撒冷Bezalel艺术学院、阿根廷国立La Plata大学、香港大学、台湾国立成功大学、同济大学、清华大学、东南大学等。他出版中英文学术论文近百篇,包括《Thresholds》、《The Plan》、《Mark》、《Architecture Asia》、《Frame》、《时代建筑》、《建筑学报》、《Domus》、《AREA》、《室内设计师》、《城市环境设计Urban Environment Design》、《安邸AD》、《城市空间设计Urban Flux》等,并担任《时代建筑》每期开篇的“时事点评”的专栏主持人。他也作为多个杂志的客座编辑,包括《时代建筑》的“剖面”专辑,《城市空间设计Urban Flux》的“如其所是的建筑”专辑。他合编的著作《交叉视角:欧美建筑城市院校动态访谈精选》由中国建筑工业出版社出版,《建构理论与当代中国》于由同济大学出版社出版。
Fei Wang is an architect, educator, critic and entrepreneur. He is Director of China Programs and Coordinator of M.S. Architecture Program at School of Architecture Syracuse University, NY, USA. He is a founder of Shanghai and Syracuse based interdisciplinary studio FWStudio, focusing on urban renewal, rural construction, tectonics, phenomenology, copy culture, sustainable architecture and low carbon city. He’s also a founding partner of Atelier Ten+. He co-founded URSIDE Hotel Shanghai, which is an unconventional hotel with other four partners from various disciplines, as the developer+designer+manager. His design and research work has been recognized with many research and design awards, and have been exhibited worldwide, including Universität der Künste Berlin, Aedes Galerie in Berlin, Venice Biennale, Seoul Biennale of Architecture and Urbanism, McGill University, Shenzhen Biennale and Beijing Design Week. He has lectured at numerous design and art institutions, including Stadsschouwburg Amsterdam, SALT Istanbul, Jerusalem Bezalel Academy of Art and Design, National University of La Plata, Cincinnati Art Museum, Harvard University, Princeton University, University of Michigan, University of Hong Kong, B.A.S.E. Beijing, RISD, UNCC, National Cheng Kung University, South China Technology University, Nanjing University, Southeast University, and Tongji University. His writings appear in Time+Architecture, Domus, The Plan, Mark, Urban Environment Design, Architectural Digest, Urban Flux, Urbanism Architecture, Thresholds, AREA, among others. He is a columnist and a guest editor of Time+Architecture, and a guest editor of Urban Flux. His co-edited book Inter-Views: Trends of Architectural and Urbanism Institutions in North America and Europe is published by China Building Press in 2010, and Poetics of Construction, The Discourse of Tectonics in Contemporary China, is published by Tongji University Press in 2014. Wang received M.Arch. in history and theory from McGill University, M.Arch. from Virginia Tech, and B.Arch. from Tongji University. He has previously taught at University of Hong Kong, Tongji University, China Academy of Art, University of Michigan, North Carolina State University, and the Architectural Association.
