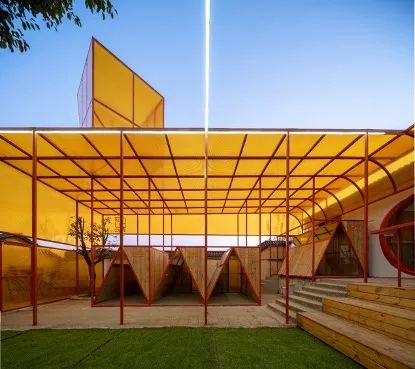建筑师眼中的理想图书馆:纽约猎人角社区图书馆
The Ideal Library in the Eyes of an Architect : Hunters Point Library
理想图书馆系列研究 11
Ideal Library Series Research 11
推荐人:张岩
Recommender : Zhang Yan
A8设计中心:理想的设计图书馆是怎样的?可否推荐一个您理想的图书馆给A8设计中心?这个图书馆打动到您的地方是哪里?
张岩:我理想中的设计图书馆应该是充满阳光,色彩丰富的,开放的同时又让人感受到亲切和私密。对于图书馆这样一个公共空间,设计师需要让使用者感受到自己所拥有的多种选择性,有开敞多元的交流空间,也有安静柔软的个人空间,室内外相互连通,拥有丰富的空间体验。
A8 Design Center: What is the ideal design library? Can you recommend your ideal library to A8 Design Center? What impressed you about the library?
Zhang Yan:My ideal design library should be a space that is full of sunshine, colorful and open. At the same time, it should make people feel cordial and private. The design for a public space like the library needs to make users feel the variety of choices it has, which includes open and diverse communication space, quiet and soft personal space, indoor and outdoor connectivity, with a rich space experience.
推荐图书馆:纽约猎人角社区图书馆
我推荐的图书馆是猎人角图书馆。猎人角图书馆面积很小,但是体验非常丰富,通过一条流线贯穿联系了各个空间。使用者在建筑外部就可以理解这栋建筑的空间组成,这让空间向内向外都展示出了一种开放性。进入建筑后,退台式的空间每一层都拥有很好的景观朝向和自然光线,让人非常想在空间内停留。一个很简洁的设计动作,却创造出了一个充满可能性和选择性的空间序列。
Recommended library : Hunters Point Community Library
The library I recommend is Hunters Point Library. Hunters Point Library is small, but includes a lot of experiences inside. Users can understand the spatial composition of the building outside through a streamline through the various spaces, which makes the space open to both inside and outside. Each floor of the space entering the building has a good landscape orientation and natural light, which makes people want to stay in the library. This is a simple design action, but creates a spatial sequence full of possibilities and selectivity.
A8设计中心:网络时代线下图书馆的竞争力或核心价值在哪里?
张岩:我认为在于社交属性和价值观输出。线下图书馆最大的竞争力就是确实存在的沟通社交空间,对空间的使用需求就是空间存在的最大意义。同时线下图书馆可以通过对书籍和活动的选择及举办,向外传达出这个图书馆的独有价值观和性格。
A8 Design Center: What is the competitiveness or core value of offline libraries in the Internet age?
Zhang Yan:I think it lies in the output of social attributes and values. The greatest competitiveness of offline libraries is the real communication and social space. The demand for the use of space is the greatest significance of space existence. At the same time, the offline library can convey the unique values and character of the library through the choice and organization of books and activities.
关于纽约猎人角社区图书馆
About Hunters Point Community Library
基本信息
Basic Information
建筑事务所:斯蒂文·霍尔建筑事务所
地点:皇后区,美国
类型:图书馆
项目年份:2019年
Architect:Steven Holl Architects
Location:Queens, USA
Type:Library
Project Year:2019
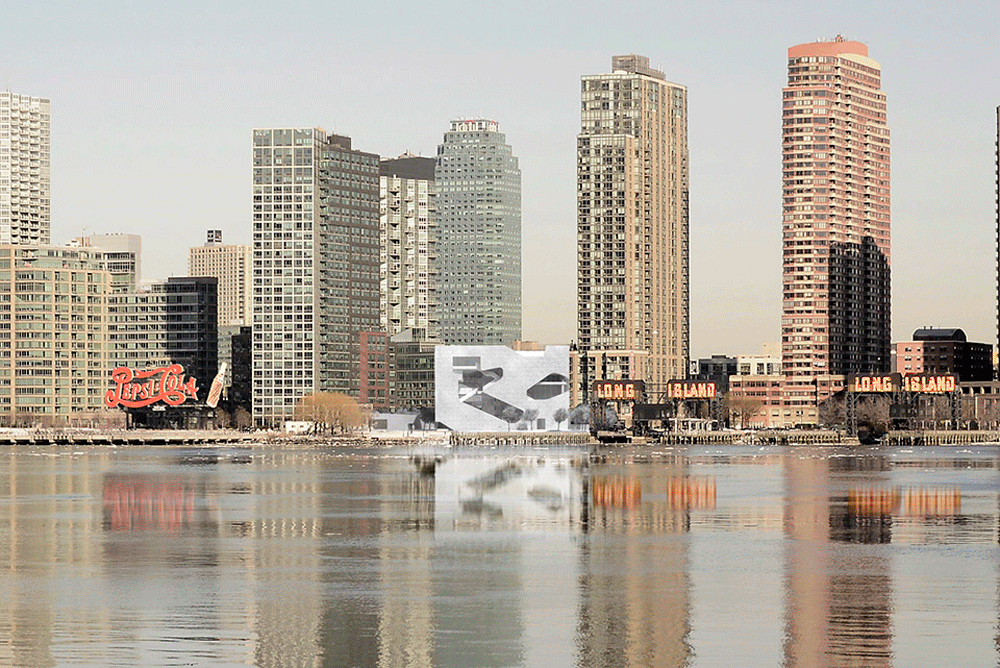
“抖落这座城市古老图书馆身上的尘土、抹平岁月的痕迹,将它们重铸为社会公共活动中心,并提升皇后区的城市形象。对于这些持续的努力,该设计有着耀眼夺目的表现。霍尔先生的设计并非使建筑出离尘世,而是将它们变得更加诗意。景色不仅仅只是漂亮,它们提醒我们图书馆内的智慧碰撞是更大更多集合的事业的一部分。”
—— 引自 Nicolai Ouroussoff 文章,纽约时报
皇后区猎人角社区图书馆位于东河沿岸的一处著名地点,与迅速建成的摩天大楼公寓形成鲜明的对照。图书馆占地2.2万平方英尺,在充当公共建筑的同时,还可作为一个市民公园,旨在为长岛的社区居民提供一处沿河的公共休闲空间,也可以为当地社区提供最大的周边绿地。另一方面,猎人角图书馆的落成,抵制了近期将公共图书馆和急需的社会空间融入高端住宅楼的趋势。
"It is a striking expression of the continuing effort to shake the dust off of the city’s aging libraries and recast them as lively communal hubs, and should go far in bolstering the civic image of Queens. Mr. Holl’s design is not about escaping this world but transforming it into something more poetic. The views aren’t just pretty; they remind us that the intellectual exchange of a library is part of a bigger collective enterprise."
— Nicolai Ouroussoff, New York Times
Hunters Point Community Library in Queens is located in a famous place along the east river, in stark contrast to the rapidly built skyscraper apartments. The library covers an area of 22,000 square feet. While serving as a public building, it can also be used as a citizen's park. It aims to provide residents of Long Island with a public recreational space along the river and the largest surrounding green space for the local community . On the other hand, the completion of the Hunter Point Library resisted the recent trend of incorporating public libraries and much-needed social spaces into high-end residential buildings.
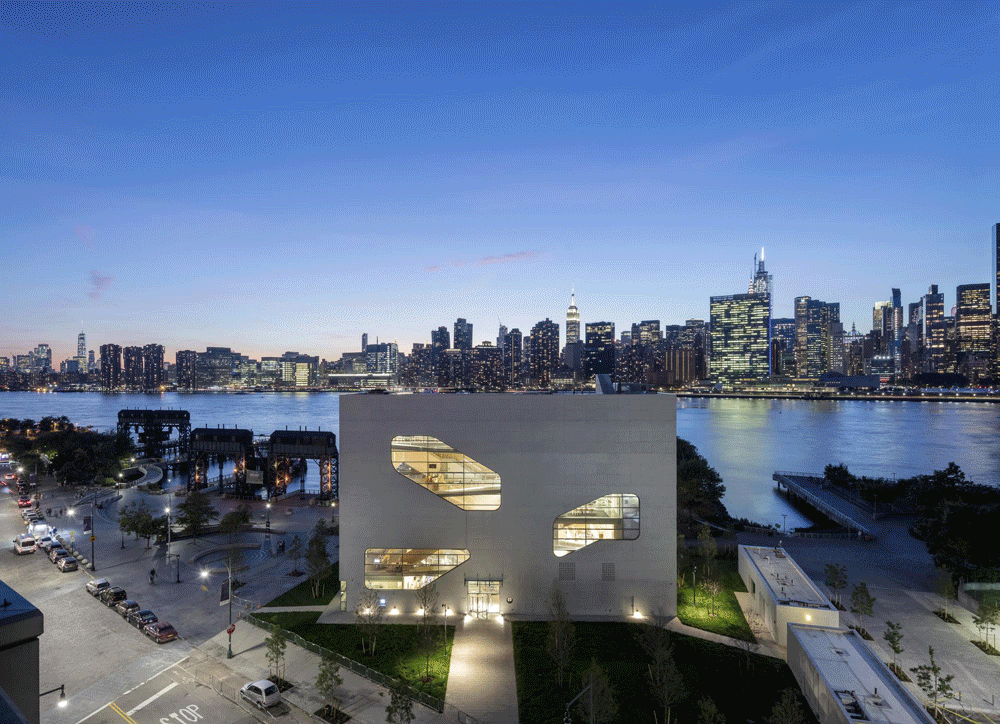
空间结构体系
Structural System of the Space
建筑师在图书馆垂直结构的设计上对传统的图书馆空间进行了全新的设想,旨在为用户提供包括阅读区和活动区的各类空间场景。同时,图书馆的铝制油漆混凝土外壳不单单只是一个简单的立面造型,还扮演了大楼承重结构的关键角色,以取代传统的墙柱承重结构。立面上雕刻而出的各个切口,在展现图书馆用户于内部的各种行为动态外,还可以为其提供观赏曼哈顿城市天际线的珍贵视角。
图书馆的平面看上去略显紧凑,但建筑师在剖面上下足了工夫,以确保其是流畅开放的,旨在实现最节能的空间设计和最绿色的公共环境。建筑师在东侧的入口,设计了一个与一旁稍低的公园办公亭相连的阅读花园,并在连接处种植了大量的银杏树。而到了晚上,百事可乐广告牌和龙门架上的长岛标志,配合明亮的猎人社区图书馆,成为这一新兴社区公共空间的一个完美代表。
In the design of the vertical structure of the library, the architect made a new idea of the traditional library space, aiming to provide users with various space scenes including reading area and activity area. At the same time, the aluminum painted concrete shell of the library is not only a simple facade shape, but also plays a key role in the building's load-bearing structure, replacing the traditional wall column load-bearing structure. The incisions carved out on the facade not only show the various behaviors of library users in the interior, but also provide them with a precious perspective of the Manhattan skyline.
The plan of the library looks a bit compact, but the architect has worked hard on the section to ensure that it is smooth and open, aiming to achieve the most energy-efficient space design and the greenest public environment. At the entrance on the east side, the architect designed a reading garden connected to a lower park office pavilion, and planted a large number of ginkgo trees at the connection. At night, Pepsi billboard and Long Island logo on the gantry, together with the bright Hunter Community Library, become a perfect representative of the public space of this emerging community.
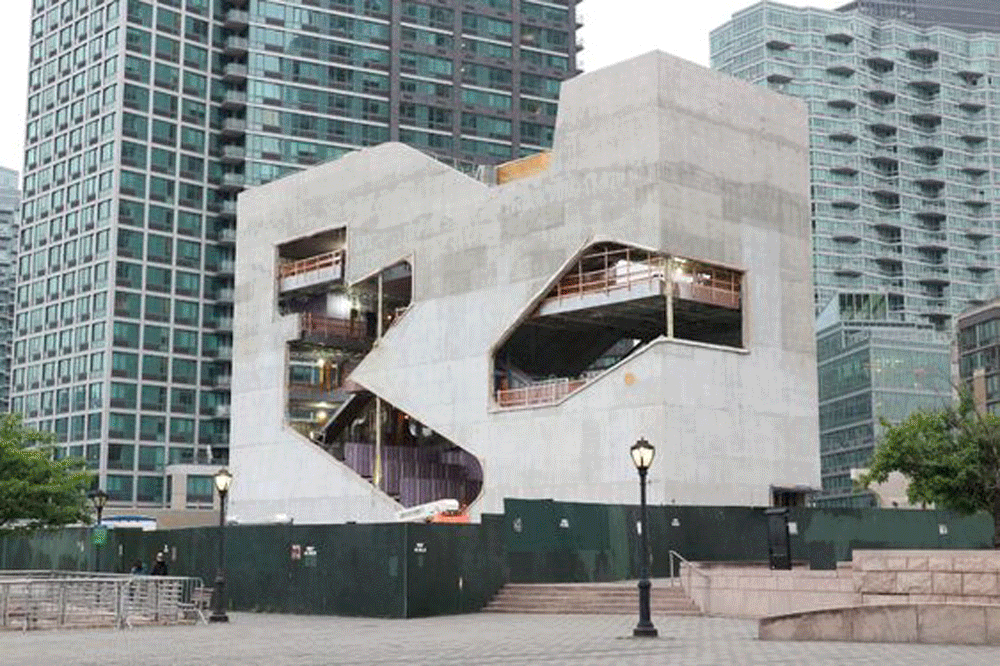
内部设计
Internal Design
从图书馆东侧立面的切口中,我们可以直观的看到建筑师将阅读空间分为了儿童区、青少年区和成人区,并为每个区域都设计了一个相应的立面切口。在图书馆的室内设计上,建筑师在社交区域选择了暖色的竹子,以创造一种邀请之感,使得社区的居民,无论长幼,都可以快速地融入其中。同时,从立面大玻璃射入的自然光照,还于无形中为室内增添了几分生机。
图书馆的纸质书籍均被存放在开放楼梯一旁的书架之上,而电子书目则就被储存于就近的电子工作站中。同时,位于地面层的礼堂则可为公共会议和日常活动提供所需的空间。而位于两个夹层间的楼梯,还将阅读区与屋顶的阅读露台连接在了一起。平时,读者们可以在这个开放的公共露台,尽情享受东河和纽约城的美丽光景。
From the cutout on the east facade of the library, we can intuitively see that the architect divides the reading space into children's area, youth area and adult area, and has designed a corresponding facade cutout for each area. In the interior design of the library, the architect chose warm-colored bamboo in the social area to create a sense of inviting, so that the residents of the community, whether they are young or old, can quickly integrate into it. At the same time, the natural light from the large glass on the facade also adds a bit of vitality to the interior.
The paper books of the library are stored on the bookshelf beside the open staircase, and the e-books are stored in the nearby electronic workstation. At the same time, the auditorium on the ground floor can provide space for public meetings and daily activities. The staircase located between the two mezzanine levels also connects the reading area with the reading terrace on the roof. Usually, readers can enjoy the beautiful scenery of East River and New York City in this open public terrace.
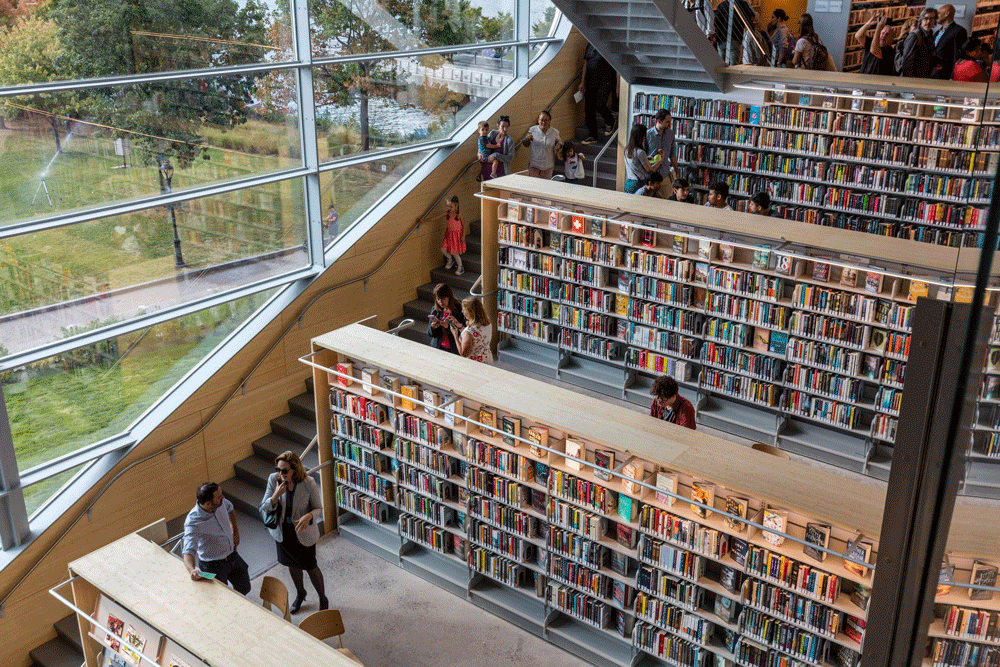
巧妙的阶梯式长凳设计
Ingenious Stepped Bench Design
图书馆的标志性元素是一组阶梯式学习长凳,由书架支撑,从主要入口升至双层收藏区。这些座椅无疑会令人向往,因为它们可以激发灵感并分散注意力。人们通过巨大的自由形式的窗墙(玻璃面板长达14英尺)可以欣赏到横跨东河到曼哈顿天际线的壮丽全景。梯凳下方是一间宽敞的阶梯式社区活动室,可容纳演讲,表演和特殊活动。开放的楼梯呈锯齿形,有时与面向水的窗墙的门槛平行,有时与玻璃的对角线交叉,使人们在视野前移动。
The iconic element of the library is a set of stepped learning benches, supported by bookshelves, rising from the main entrance to the double-storey collection. These seats will undoubtedly be desirable because they can inspire and distract. People can enjoy a magnificent panoramic view across the East River to the Manhattan skyline through the huge free-form window wall (glass panels up to 14 feet long). Below the step stool is a spacious stepped community room that can accommodate speeches, performances and special events. The open staircase is zigzag, sometimes parallel to the threshold of the window wall facing the water, and sometimes crossing the diagonal of the glass, allowing people to move in front of the view.
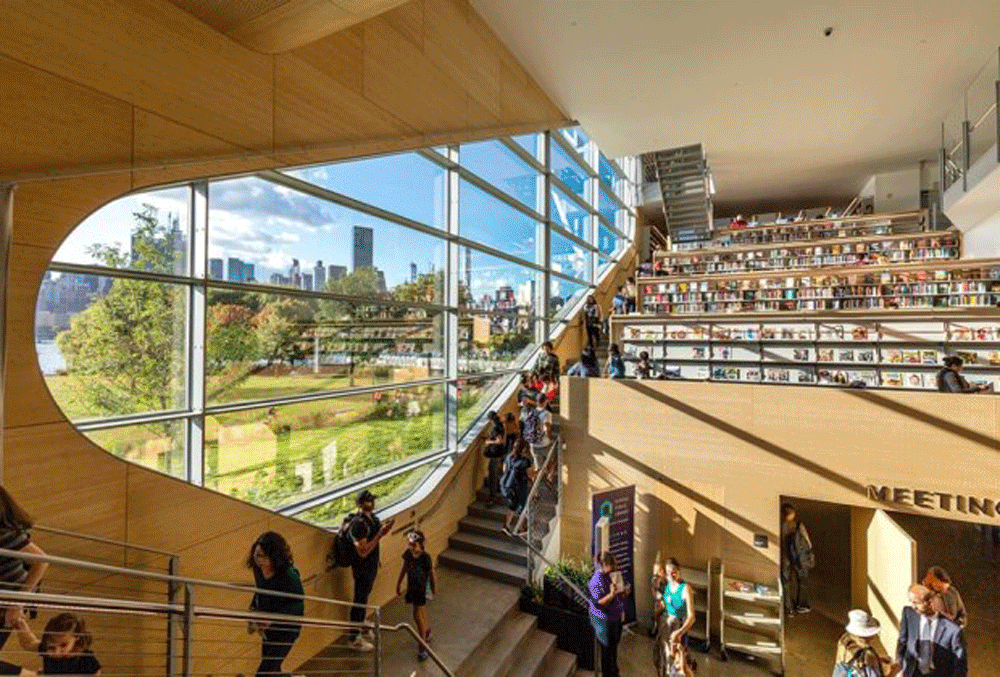
关于推荐人
About the Recommender
张岩

Say Architects主持设计师
曾就职STEVEN HOLL Architects,Spatialpractice 与Kooo Architects
参与了多个项目及竞赛设计

