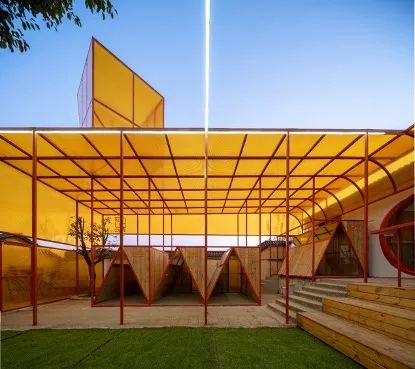建筑师眼中的理想图书馆:Openbare Bibliotheek Amsterdam
The Ideal Library in the Eyes of an Architect : Openbare Bibliotheek Amsterdam
理想图书馆系列研究 07
Ideal Library Series Research 07
推荐人:王卓尔
Recommender: Wang Zhuoer
A8设计中心:理想的设计图书馆是怎样的?可否推荐一个您理想的图书馆给A8设计中心?这个图书馆打动到您的地方是哪里?
王卓尔:理想的设计图书馆,公共性应当排在首位。作为建筑师我们经常会注意到建筑的“设计”部分,但却往往忽略其社会属性。除去学校课堂之外,图书馆的本质是大众获取信息及学习的一个渠道,也是调节教育资源不平均的一个重要场所。一个理想的图书馆,它应该有大量优秀的藏书,这些书是一个个体在短期内无法购置接触到的。它有舒适的阅读空间,让家中缺乏学习空间的个体有地方可以静心学习。同时它还能提供交流展览的场地,让兴趣相似的人在此结交朋友。
推荐图书馆:Openbare Bibliotheek Amsterdam
我推荐的图书馆是阿姆斯特丹公共图书馆(Openbare Bibliotheek Amsterdam),建筑师是Jo Conen,其实是和库哈斯同时代的建筑师,不过看他设计可以知道,他与库哈斯是两种不同类型的设计师。
阿姆斯特丹公共图书馆满足了刚刚我所提到的,对于理想图书馆的几个诉求。它不是一个‘网红’图书馆,但是是一个有社会价值有空间品质的图书馆。这个图书馆无论是从功能,运营以及建筑以及室内设计上都给人特别恰当的感觉。流线清晰,空间安排有秩序,功能细腻,有专供小孩阅读的区域,影音区,借阅区,学习区,餐厅等等。每个区内部还有细分,其家具布置灯光设计都不同但又特别舒适统一。在周末会看到很多年轻人来这个图书馆读书社交学习,其中也包括不少低收入的有色人群小孩。在阿姆工作的时候,有阵子没找到合适的住房,租的房子只容得下一张书桌,这个图书馆拯救了我周末。也可能是这段经历,让我理解到图书馆对不同人群的价值和意义。
A8 Design Center: What is the ideal design library? Can you recommend your ideal library to A8 Design Center? Where did this library impress you?
Wang Zhuoer: In an ideal design library, publicity should come first. As architects, we often pay attention to the "design" part of a building, but often ignore its social attributes. That is, apart from school classrooms, the nature of the library is a channel for the public to obtain information and learning, and it is also an important place to regulate the unevenness of educational resources. An ideal library should have a large collection of excellent books that an individual cannot purchase and access in a short period of time. It has a comfortable reading space, allowing individuals who lack learning space at home a place to study quietly. At the same time, it can also provide a venue for exchanges and exhibitions, allowing people with similar interests to make friends here.
Recommended library: Openbare Bibliotheek Amsterdam
Amsterdam Public Library (Openbare Bibliotheek Amsterdam), the architect is Jo Conen, is actually an architect at the same time as Koolhaas, but you can know from his design that he and Koolhaas are two different types of designers.
It satisfies the several demands for an ideal library that I mentioned just now. It is not a "net celebrity" library, but a library with social value and spatial quality. This library gives people a particularly appropriate feeling in terms of function, operation, architecture and interior design. The streamline is clear, the space is arranged in an orderly manner, and the functions are exquisite. There are areas dedicated to children's reading, audio-visual area, borrowing area, learning area, restaurant, etc. There are subdivisions inside each area, and the furniture layout and lighting design are different, but they are particularly comfortable and unified. On weekends, many young people will come to this library to read and socialize, including many low-income children of color. When I was working at Eminem, I didn't find a suitable house for a while, and the rented house could only accommodate a desk. This library saved me from the weekend. It may also be this experience that made me understand the value and significance of libraries to different groups of people.
A8设计中心:网络时代线下图书馆的竞争力或核心价值在哪里?
王卓尔:我认为在国内实体空间的价值远远被低估了,而且在各方面更新太慢,投入不够。我们有高效的外卖平台,不断优化的社交软件,成千上万的软件工程师交互设计师把最新的科技算法用在产品开发上,从用户体验出发,不断增强用户粘性。但是落实到实体空间开发时,我们的学校教育,我们的大部分业主却依然跟建筑师说,请把注意力集中在如何建造,如何满足规范上,设计费预算不要超过国家标准,这样出来的产品怎么会有吸引力呢?
如果想建立一个有竞争力的线下图书馆,还是得从用户出发,对不同场景予以研究,用户类型,书的选题,家具布置,灯光设计…具体到细节。微信一个点赞和在看都来回调整了好几次,更何况是一个建筑设计呢?
A8 Design Center: Where is the competitiveness or core value of offline libraries in the Internet age?
Wang Zhuoer: I think the value of domestic physical space is far underestimated, and it is too slow to update in all aspects and insufficient investment.
We have an efficient take-out platform and continuously optimized social software. Thousands of software engineers and interaction designers use the latest technology and algorithms in product development, starting from the user experience, and continuously enhancing user stickiness. But when it comes to physical space development, most of our school education and our owners still tell the architects, please focus on how to build, how to meet the specifications, and the design budget should not exceed the national standard. How can the product be attractive?
If you want to build a competitive offline library, you still have to start from the user and study different scenarios, user types, book topics, furniture layout, lighting design... specific to the details.Wechat has been adjusted back and forth several times for both a Like and a Look at WeChat, let alone an architectural design?
关于 Openbare Bibliotheek Amsterdam
About Openbare Bibliotheek Amsterdam
基本信息
Basic Information
建筑师:Jo Conen
地点:阿姆斯特丹
类型:图书馆
项目年份:2007年
Architect: Jo Conen
Location:Amsterdam
Type: Library
Project Year: 2007
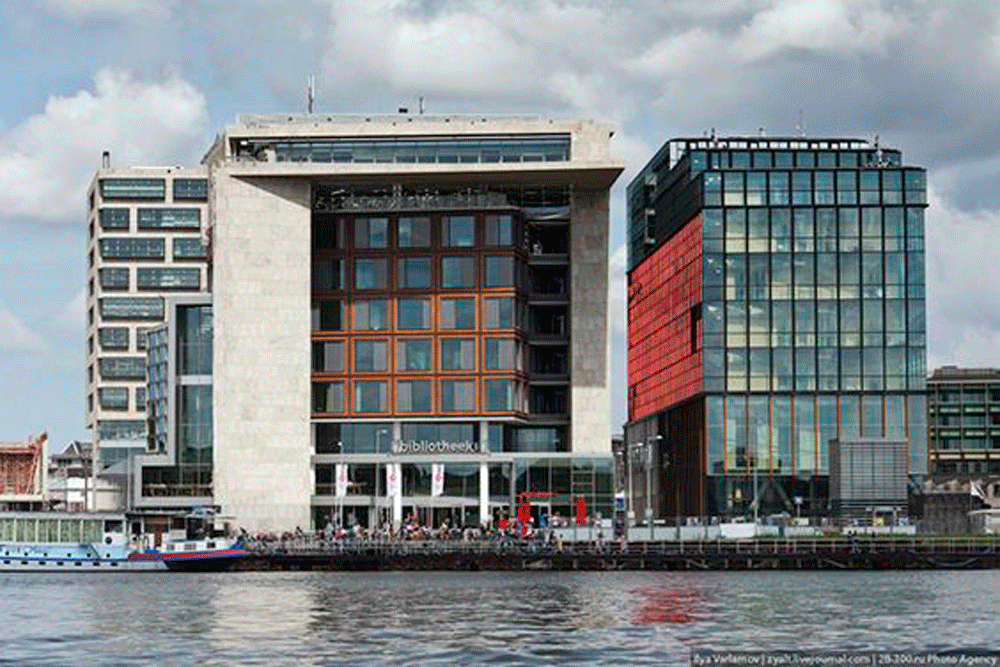
阿姆斯特丹公共图书馆位于东港岛曲折的河岸一侧,建筑用地宽40m,进深120m,有限的用地使建筑只能朝垂直的方向发展。入口平台由天然石材铺砌而成,在建筑巨大屋檐的遮蔽下为人们提供了一处休闲的小型观察广场。
The Amsterdam Public Library is located on the tortuous side of the river bank of Donggang Island. The construction land is 40 m, wide and 120 m, deep. The entrance platform is made of natural stone, which provides a small observation square for people under the shelter of the huge eaves of the building.
建筑师的目的是创建一栋以光和空间为核心的建筑。照明和空间层次在这个建筑里面达到了一个平衡。照明的设计创造了一个景观,在地板上形成了对比鲜明的区域。发光的自动扶梯将游客引导到楼上,为了让图书馆的中庭露台能够获得更多的空间感,设计师通过巧妙的设计将建筑物的设备和服务隐藏起来。同时图书馆有能够更长远的可持续发展的体系,建筑师在地板上设计了进化空气的系统及地热源系统,以供馆内的空气循环。
The architect's purpose is to create a building with light and space as its core. The lighting and spatial hierarchy have reached a balance in this building. The lighting design creates a landscape, forming a contrasting area on the floor. The illuminated escalator guides visitors upstairs. In order to give the library’s atrium terrace a more sense of space, the designer hides the building’s equipment and services through clever design. At the same time, in order to allow the Amsterdam Public Library to be sustainable in the longer term, the architect designed an evolutionary air system and a geothermal source system on the floor to provide air circulation in the library.
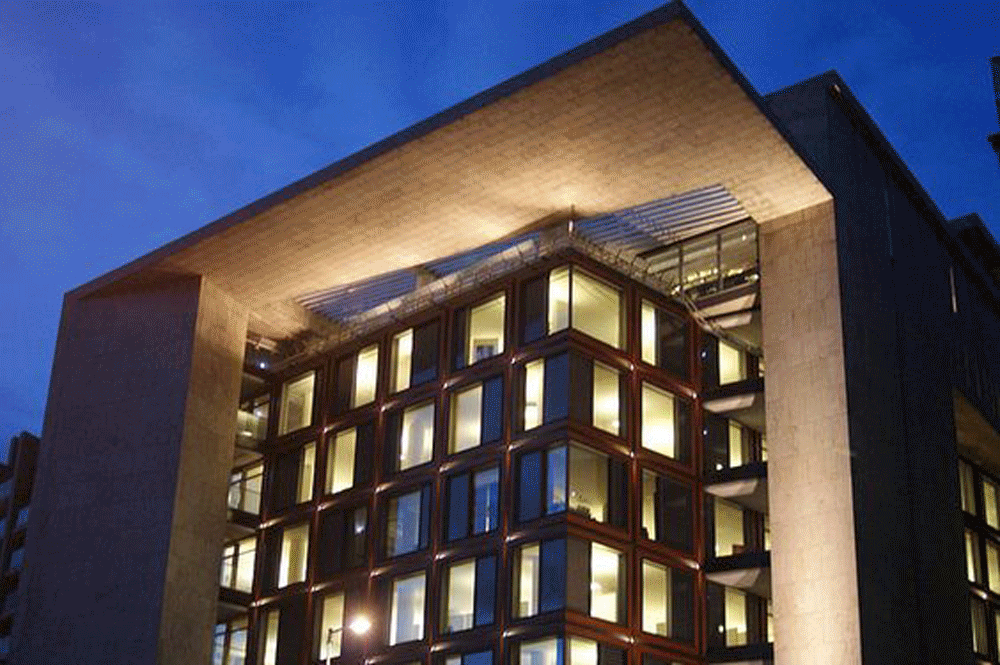
空间结构体系
Structural system of the space
该图书馆在功能上被设计师自上而下分成了3个部分,分别是底层、中部、上部。这样的分区方式就是三结合图书馆的分区方式,即将图书馆分为公共区域、中央区域和分离区域。
底部也就是整体的公共区域,包括建筑的第一二层,其中一层是由无序的座椅、色彩丰富的书籍、错落有致的白色书架所构成的儿童阅览空间,还有沿着中庭有序排练的期刊阅览空间,两者交相呼应。
二层是多媒体区域,这两层是被使用最频繁的区域,在这里读者可以更迅速的更新材料,使用时下的媒介。中间部分共七层,是相对隐蔽安静的中央区域,作为传统的开架阅览区域,其功能是作为图书阅览区域与学习的空间。
图书馆最上面的两层建有一个能容纳300人的观演厅和一个露台餐厅,因为在这里有良好的城市景观,能向人们提供一些阅览之余的公共活动。
The library is functionally divided into 3 parts by the designer from top to bottom, namely the bottom, middle and upper part. This zoning method is the zoning method of the three-in-one library, that is, the library is divided into a public area, a central area, and a separate area.
The bottom is the overall public area, including the first and second floors of the building. One of the first floors is a children’s reading space composed of disorderly chairs, colorful books, and scattered white bookshelves. The rehearsal periodical reading space, the two echo each other.
The second floor is the multimedia area, the two floors are the most frequently used areas, where readers can update materials more quickly and use current media. The middle part has seven floors and is a relatively hidden and quiet central area. As a traditional open-shelf reading area, its function is to serve as a book reading area and a learning space.
The upper two floors of the library have an auditorium with a capacity of 300 people and a terrace restaurant, because there is a good city view here, which can provide people with some public activities after reading.
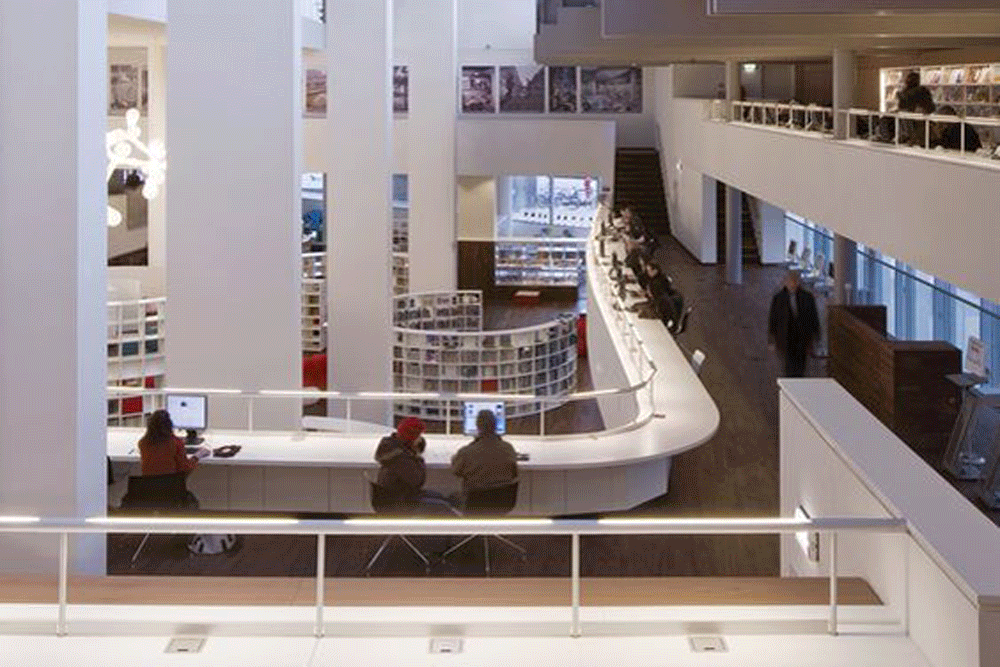
室内空间
Interior space
家具是大多数室内空间的主角。在图书馆中部阅览区的室内构成中,除了属于建筑构件的地板、天花板以及玻璃墙体外,其余的元素便是由建筑师亲自设计的白色书柜、书桌以及座椅等家具。这些简洁而有力的形式,除了应对不同的功能和使用习惯外,更多的装饰了室内的有序性与艺术性。
Furniture is the protagonist of most indoor spaces. In the interior of the central reading area of the library, in addition to the floor, ceiling and glass wall, the other elements are white bookcase, desk and seat furniture designed by the architect himself. These simple and powerful forms, in addition to dealing with different functions and use habits, more decorative indoor order and artistry.
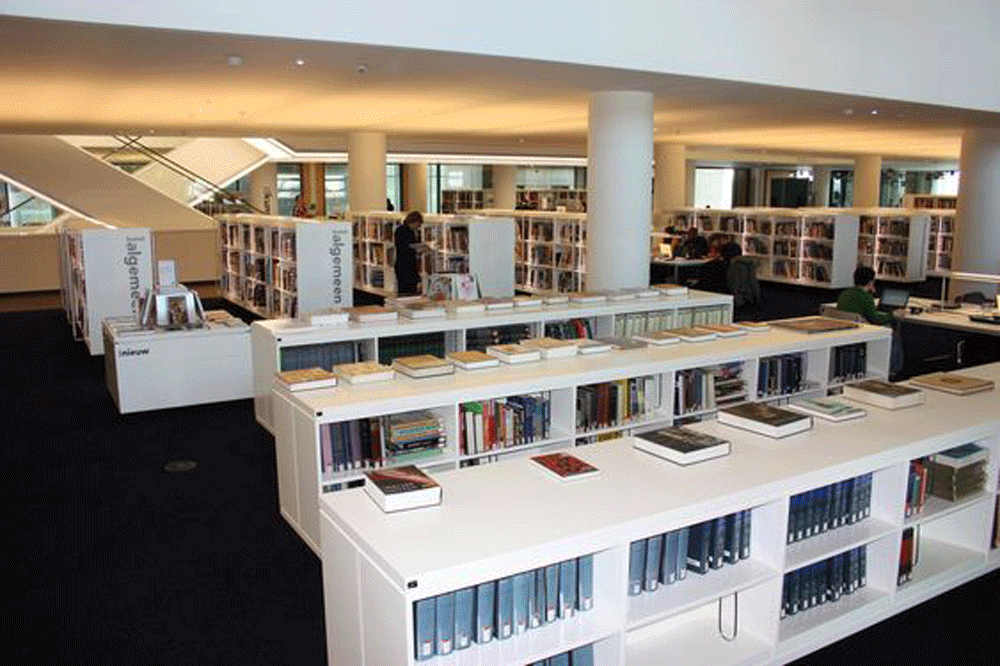
光与环境
Light and Environment
光的设计是室内空间设计最重要的元素之一,同时光环境的好坏始也终是衡量图书馆室内环境最重要的标准之一。建筑师在图书馆室内的灯环境设计中,把自然光和人工光两种方式结合的尤为精确。
一方面自然光的感受对读者而言是非常重要的,它可以改善人们的心情等等。设计师借用建筑南侧的木隔墙,在把自然光间接的引入室内的同时,又在空间观念上又拉近了室内与室外的距离。
另一方面,对自然光的应用始终与人工光的设计密切结合。因为对图书馆来说,阅览空间除了需要充足的光线,还要求照度上的均匀,并且要避免眩光。图书馆中大部分人工照明都暗藏于建筑的构件之中,同时保证照明的均好性,无论是底部的公共空间中的光柱,还是自动扶梯下光亮的顶棚,以及阅览区中庭栏杆下的光带,建筑师把人工照明与构件融为一体,以面状、带状等多种方式呈现,为图书馆创造了一个良好的环境。
The design of light is one of the most important elements of interior space design. At the same time, the quality of the light environment is always one of the most important criteria to measure the indoor environment of the library. In the design of the lamp environment in the library, the architect combined natural light and artificial light with great precision.
On the one hand, the feeling of natural light is very important to readers, it can improve people's mood and so on. The designer borrowed the wooden partition wall on the south side of the building to introduce natural light into the interior indirectly, while also narrowing the distance between the interior and the exterior in terms of space concept.
On the other hand, the application of natural light has always been closely integrated with the design of artificial light. Because for the library, in addition to sufficient light, the reading space also requires uniform illumination and avoid glare. Most of the artificial lighting in the library is hidden in the components of the building, while ensuring the uniformity of lighting, whether it is the light column in the public space at the bottom, the bright ceiling under the escalator, and the light under the railing of the atrium in the reading area Belt, the architect integrated artificial lighting and components, presented in a variety of ways such as surface and belt, creating a good environment for the library.
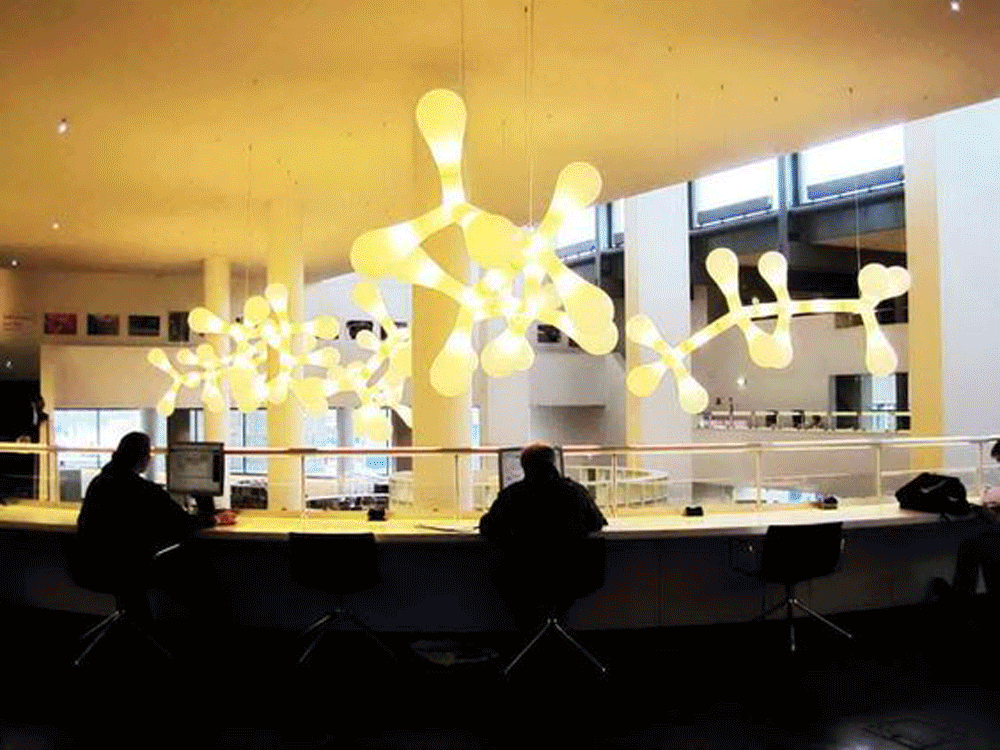
关于推荐人
About the Recommender
王卓尔
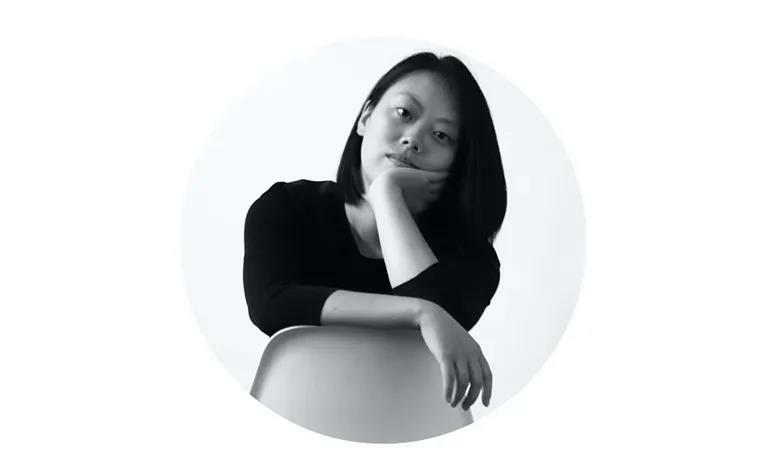
〇筑设计创始人,主持建筑师
上海交大建筑学系,中国美院建筑学院客座设计导师
上海交通大学建筑系,本科
荷兰贝尔拉格学院城市研究设计专业,硕士

