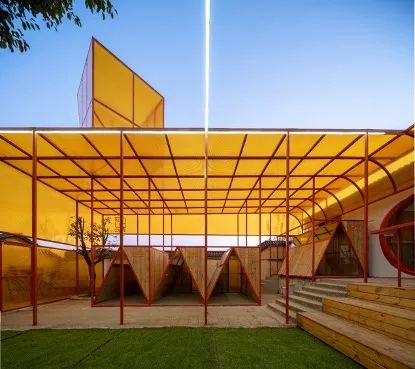设计说:Z-Code Lab——麓湖三期湖系景观节点设计方案 Part 1
Z-code Lab——Design Plan of LUXELAKES Phase-3 Lake System Landscape Core Point Part 1
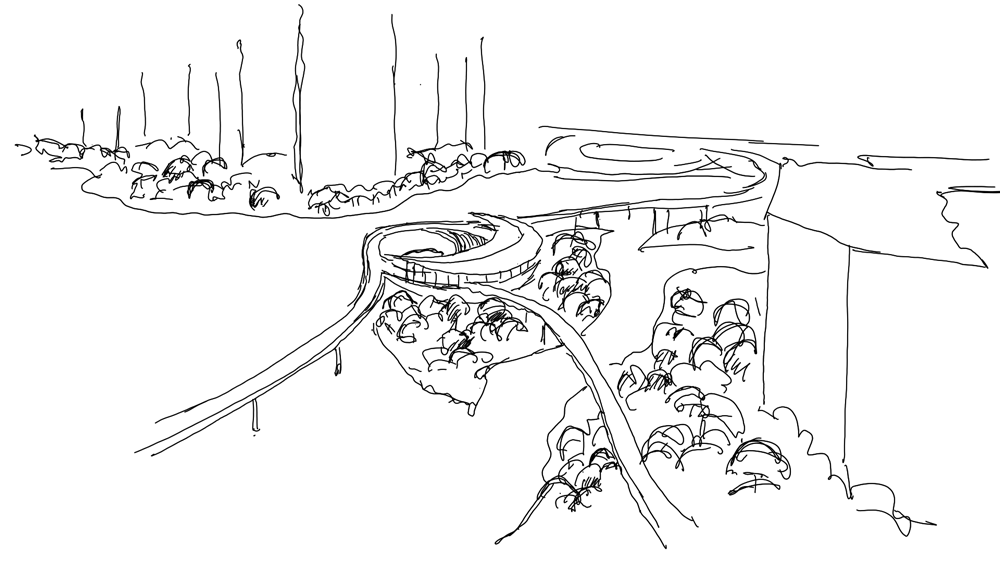
“麓湖三期湖系景观核心节点在整个环境中,在交通和景观视线上都占据一个非常中心的位置,北侧、西侧、南侧分别为由丹尼尔·里伯斯金事务所、5+ design 和 00Group 设计的住宅,东侧为公园和开放草坪。也正因为这样的地理位置,除了满足业主所设定的基本功能要求外,设计必须要在一众体量和高度都远甚于已的“庞然大物”中展现出昭示性和地标性,对于设计师而言也是一次富有挑战的经历。”
—— 林再国
”In the entire enviornment, the core point of the lake system landscape of LUXELAKES Phase-3 occupies a very central position on both the traffic and landscape sight lines. The north, west, and south sides are composed of Daniel Libeskind, 5+ design and 00Group design houses. The east side is a park and open lawn. Because of this geographical location and in addition to meeting the basic functional requirements set by the client, the design must be demonstrative and landmark in a group of "behemoths" that are far larger in size and height than the existing ones, which is also a challenging experience for the designer.“
—— Lin Zaiguo
01
关于设计师
About Designer
林再国
UAD Z-Code Lab 算法实验室主任,主持建筑师
伦敦大学学院巴特莱特建筑学院建筑设计,硕士
浙江大学建筑学,学士
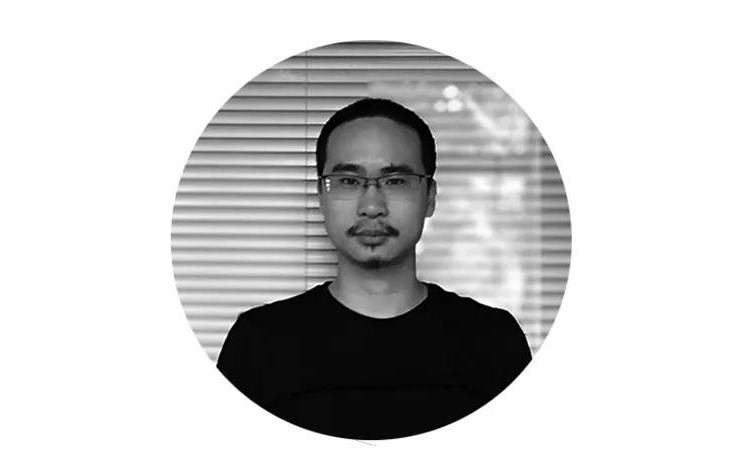
UAD Z-Code Lab 算法实验室主任,主持建筑师;2019 佛罗伦萨双年展;2018 中国 FA 青年建筑师奖 top12;2017 伦敦 B-pro show;05 生活创研社联合创始人;伦敦大学学院巴特莱特建筑学院建筑设计,硕士;浙江大学建筑学,学士。
作为建筑师的视角, Z-Code Lab团队更关注空间所能带来的可能性。他们相信美是可以被分析、解构、合成和设计的。通过设计,营造诗意的空间。面对每一个项目,Z-Code Lab设计团队避免先入为主的判断,惯常在开始设计前对场地和环境进行全面而细致的调研和观察。在对场地、环境、人群活动的逐渐深入剖析后慢慢“发现”最后的设计。
As an architect's perspective, the Z-Code Lab team pays more attention to the possibilities that space can bring. They believe that beauty can be analyzed, deconstructed, synthesized and designed. A poetic space can be created through design. Facing with each project, the design team avoids preconceived judgments, and usually conducts comprehensive and detailed investigations and observations on the site and environment before starting the design. After a gradual in-depth analysis of the venue, environment, and crowd activities, the final design was slowly "discovered".
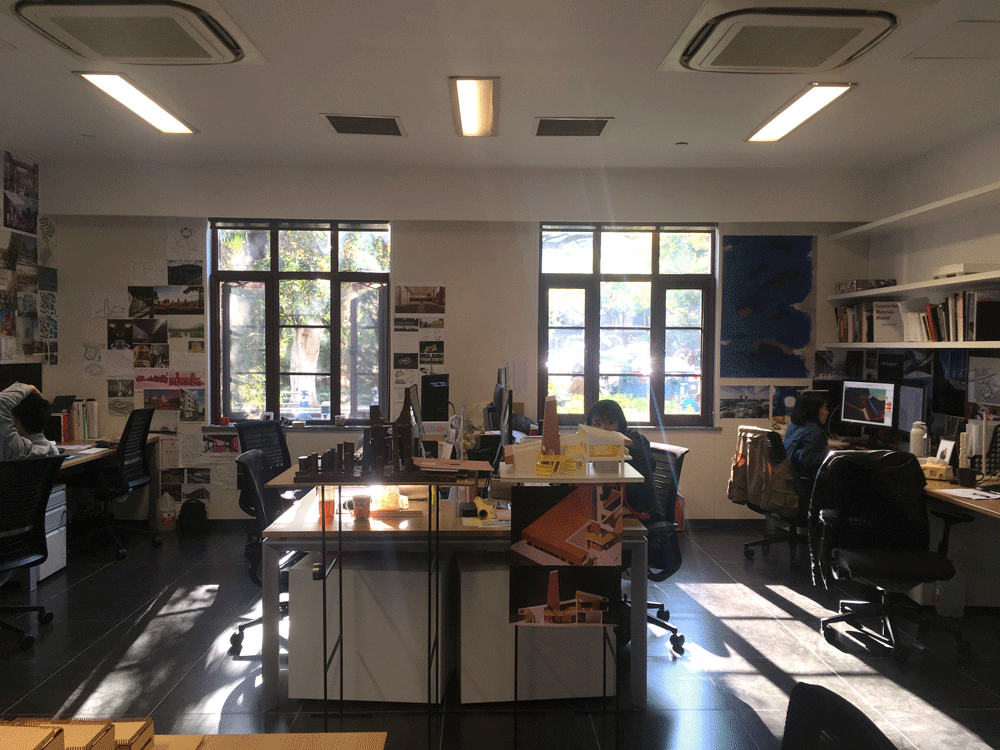
02
麓湖三期湖系景观节点设计理念
The Design Concept of LUXELAKES Phase-3 Lake System Landscape Core Point
02-01 场地调研-自然
02-01 Site Investigation-Nature
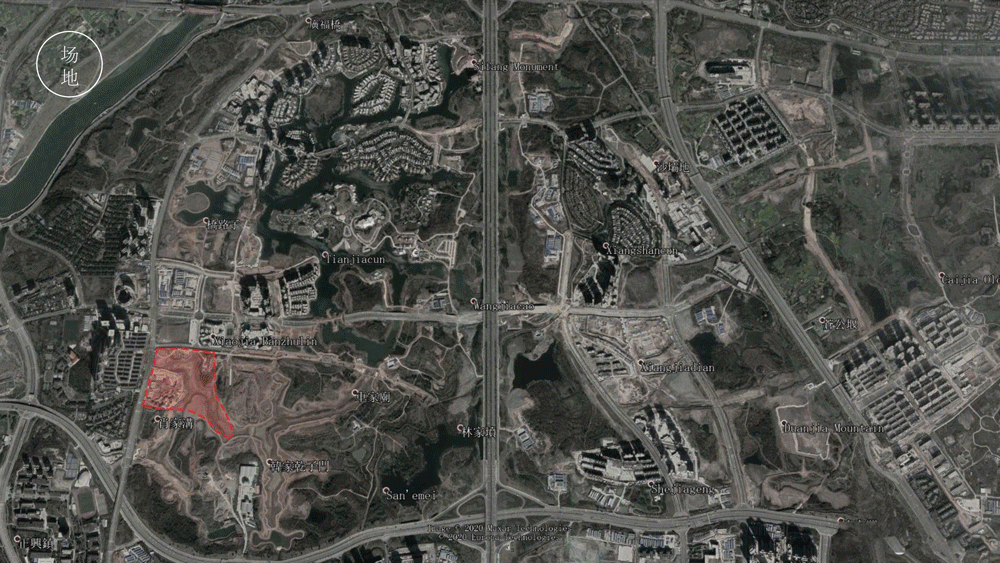
The site of the base is under construction right now, but the basic appearance of the site has not yet been formed, so the spatial relationship and scale can only be generally experienced. The design team is not familiar with the LUXELAKES project, but it happens to be able to get a glimpse of the entire LUXELAKES design concept and thought process in the past few years through the completed LUXELAKES Phase-1. After several days of observation and research, the footprints spread across every corner of the public space of the first phase and saw the usage of the scene at different times in the morning, noon and evening.
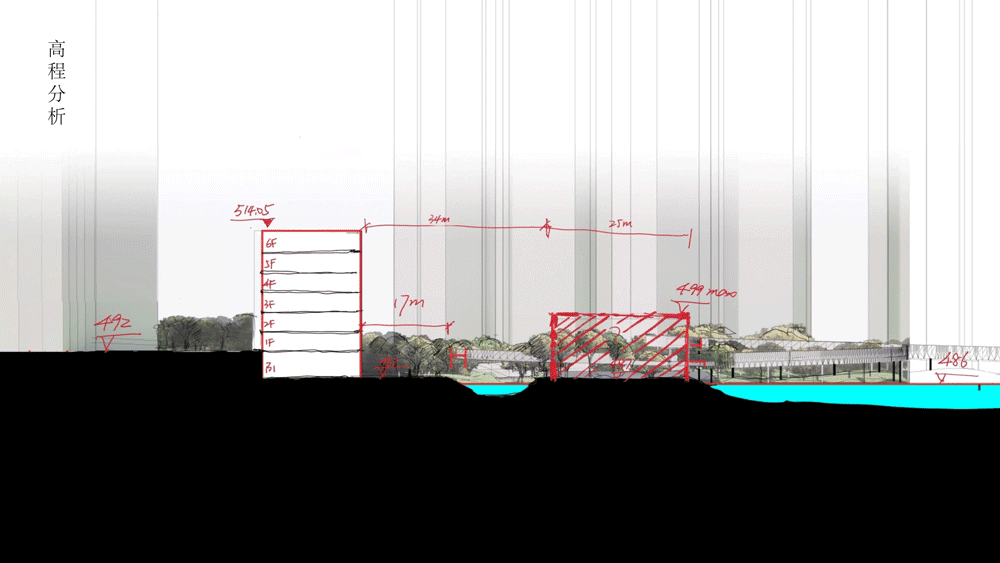
According to the sensitive location of the project site, and considering the possible spatial impact of the distance from the surrounding buildings, the design team also sorted out the spatial scenes of the entire LUXELAKES Phase-1 at a similar scale, as well as privacy and publicity in order to have a clear sense of scale before design.
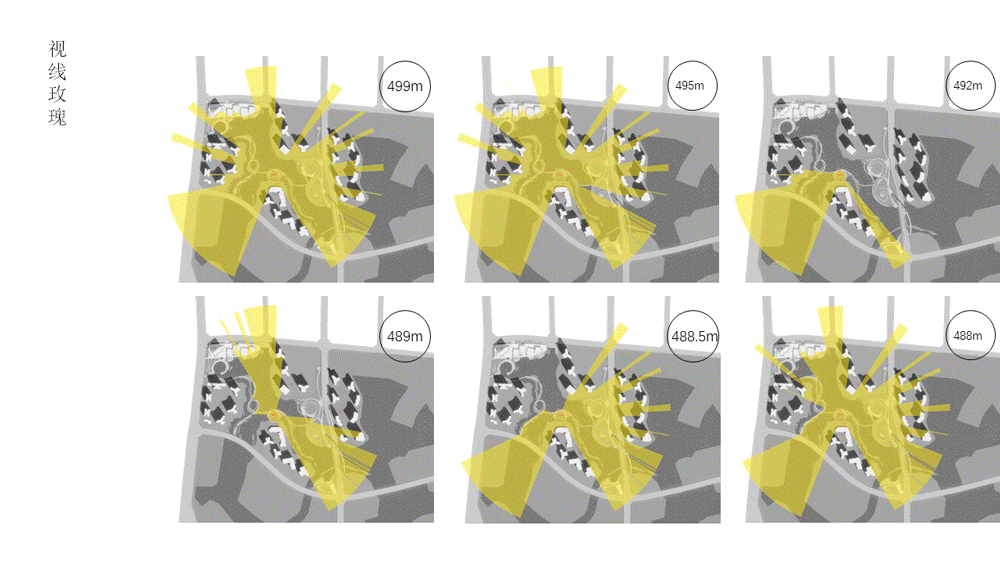
Global line-of-sight analysis can quantitatively define the occlusion relationship between the project and surrounding buildings and spaces. More importantly, the location of the site can be adjusted appropriately to ensure the overall optimal solution.
02-02 场地调研 -人事
02-02 Site Research-Personnel
人的活动才会赋予空间真正的灵魂,团队最开始就一直在挖掘能够激发整个场地活力的功能空间类型。而麓湖社区丰富的活动成为了设计师最大的灵感宝藏。社群的开放性,让设计团队的小伙伴得以了解详细的活动时间表和内容。
Human activities will give the space the real soul. The team has been exploring the types of functional spaces that can inspire the vitality of the entire site. Various activities of LUXELAKES community have become the designer's greatest treasure of inspiration. The openness of the community allows the design team partners to understand the detailed schedule and content of the event.
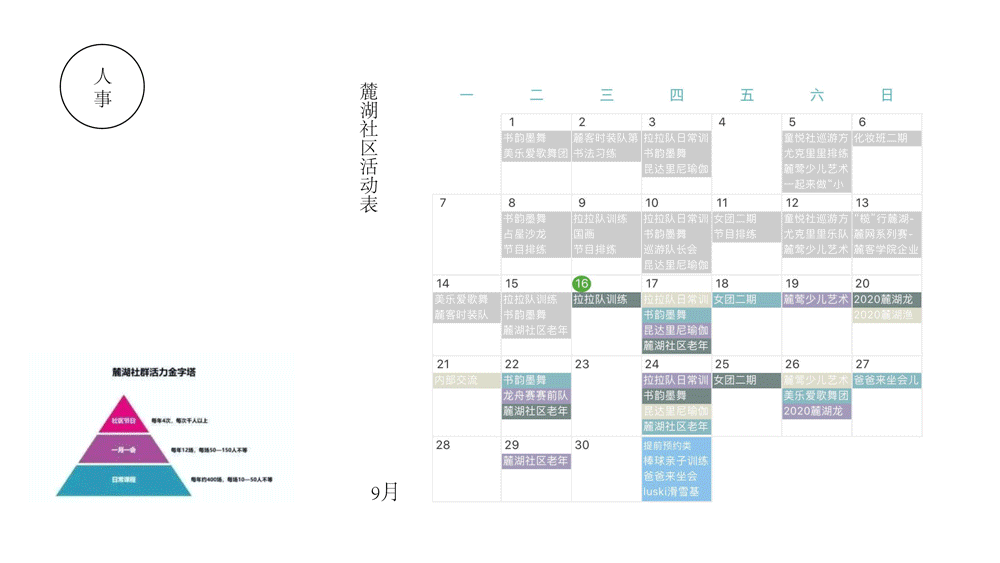
在整个功能活动场景的梳理中,除了活动的类别丰富多样化,用户年轻化的趋势,团队也惊异于麓湖社群的迭代和进化速度。如何能在麓湖三期已有的丰富功能群中,塑造一个具有核心特质的功能场域,是贯穿整个设计工作中最重要的评判标准。
In the combing of the entire functional activity scene, in addition to the rich and diversified activity categories and the trend of younger users, the team was also surprised by the iteration and evolution speed of the LUXELAKES community. How to create a functional field with core characteristics in the existing rich functional groups of LUXELAKES Phase-3 is the most important criterion throughout the design work.
02-03 项目分析和定位
02-03 Project Analysis and Positioning
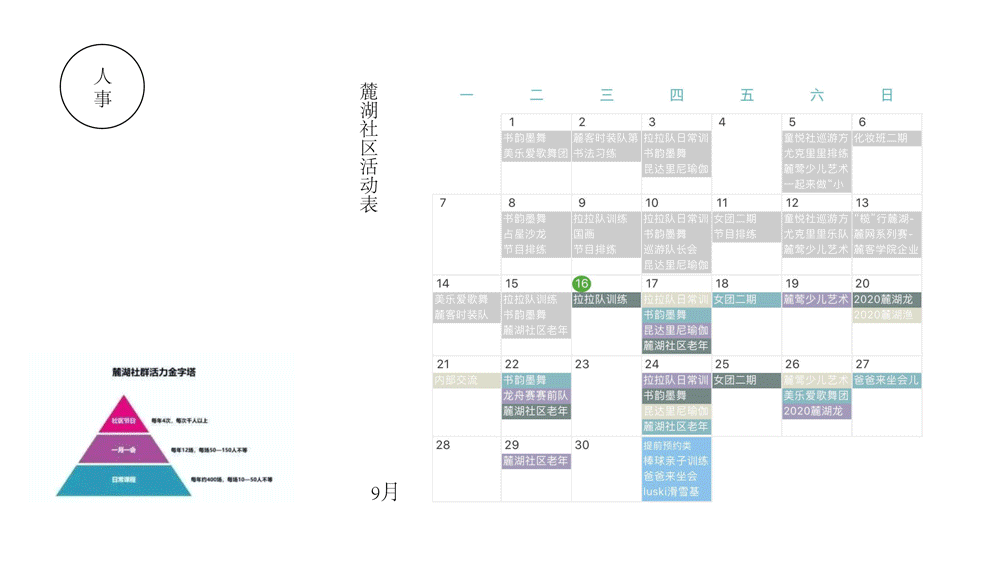
设计的思路在随着对场地、对麓湖的不断加深了解中,也渐渐清晰起来。也是在设计任务书的基础上不断自我完善的一个过程。
最后设计团队给这个项目设定如下关键词作为方案的标准:
1.生命力:动态的,在不同时刻有不同的表情和气质。
2.亲水性:设计需跟湖面的关系是友好的,能够从水面交通直达。
3.灵活性:功能可以根据需求完成转换,呼应不断迭代的社区活动。
4.独特性:能够带来与众不同的独特趣味体验。
5.融于环境:能够较好的融入整体景观设计。
在所有这些标准中,设计师最希望能够通过方案所展现出来的应该是契合麓湖的“灵性”。
With the deepening of the understanding of the site and LUXELAKES, the design ideas gradually became clear. It is also a process of continuous self-improvement based on the design task book.
Finally, we set the following keywords for this project as the standard of the plan:
1. Vitality: dynamic, with different expressions and temperaments at different moments.
2. Hydrophilicity: The design needs to have a friendly relationship with the lake surface and can be directly reached by traffic from the water surface.
3. Flexibility: The function can be converted according to the demand, echoing the iterative community activities.
4. Uniqueness: It can bring a unique and interesting experience out of the ordinary.
5. Integrate into the environment: can be better integrated into the overall landscape design.
Among all these standards, what the designer most hope to show through the plan should be the "spirituality" that fits LUXELAKES.
具体方案,敬请期待Part 2揭秘...
Stay Tuned...

