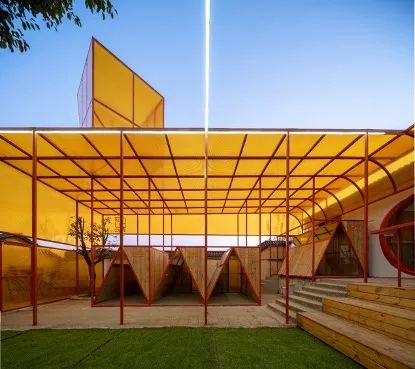设计师为A8推荐的8本书VOL20—王翔
8 Books Recommended by Designers for the A8 VOL20: Wang Xiang
王翔

麓湖A4美术馆改造设计师、重庆麓悦江城E37幼儿园设计师、三亚东岸麓洲4号地块设计师、兴隆湖路演中心优胜奖及落地项目设计师
法国注册建筑师,天仝建筑创始人及主持建筑师。2002年赴法留学,07年於巴黎拉维莱特建筑学院取得研究生学位,同年获得法国政府认证建筑师资格DPLG。在巴黎执业期间,主持了巴黎北区体育综合体、克莱蒙费昂建筑学院、隆斯多媒体馆、南特火车站新区规划等重要城市设计和建筑设计项目。2012年,他与田文沐女士获得第十一届欧洲新锐建筑师奖(EUROPAN 11)亚军,成为首获欧洲新锐建筑师奖的华人。2015年回到中国,2017年成立天仝建筑(成都),涉猎城市设计、公共建筑、公共空间等多个设计领域。
French registered architect,founder and host architect of TEKTONN ARCHITECTS. He went to France to study in 2002. In 2007, he obtained a postgraduate degree from the École nationale supérieure d'architecture de Paris-La Villette. In the same year, he obtained the French government certified architect qualification DPLG. During his career in Paris, he presided over the important urban design and architectural design projects such as Gymnasium and Sports Complexe, National School of Architecture of Clermont-Ferrand, the Lons Multimedia Pavilion, and the planning of the new district of Nantes Train Station. In 2012, he and Ms. Tian Wenmu won the Competition EUROPAN 11, becoming the first Chinese to win the European Emerging Architect Award. He returned to China in 2015 and established TEKTONN ARCHITECTS (Chengdu) in 2017, covering multiple design fields such as urban design, public buildings, and public spaces.
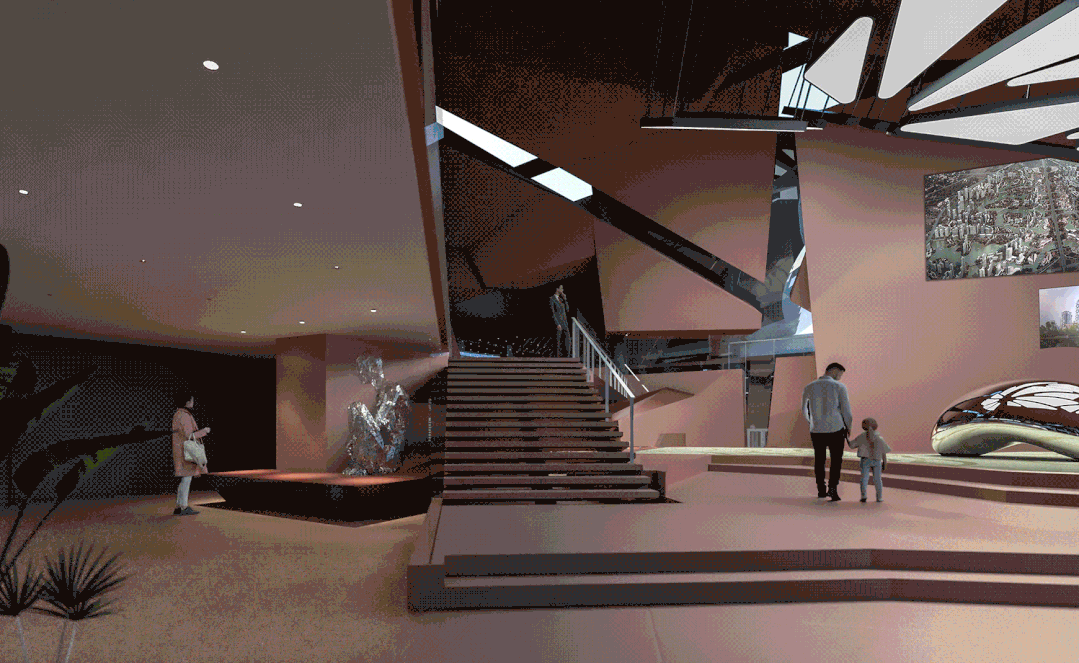

天仝建筑:
天仝建筑成立于法国巴黎,二〇一七年于成都设常驻事务所。天仝源于希腊文 建构 | tektōn的音译,由“天”、“人”和“工”组成,寓意理想的建筑源于场所,是连结场所空间信息、时间记忆和建造条件的媒介。尊重场所现状,让天仝善于解决复杂的建筑、城市问题。怀揣无条件的好奇心和从不界定边界的信念,天仝总是从错综复杂的现状条件中发现内在联系和场地逻辑,研究创新形态对场所的催化。以对细节的极致追求为己任,将惊喜创意变为可建造的设计。
TEKTONN ARCHITECTS:
Found in Paris and Chengdu permanent office was set up in 2017.Tektonn originated from the Greek construction of | tektōn transliteration. Tektonn is composed by three Chinese words : Tīan - the heaven, Rén - the human and Gōng - the Craftsmanship, on which our design begins. They consider architecture as interventions : the catalyst to a specific site, helping generation of creative activities and blooming culture. Architecture is a media connecting the spatial, historical and constructive conditions. With unconditional curiosity and believe never defining boundaries, our work starts with internal relationships which lead finally to the site logic, by basing analysis on a comprehensive synthesis of reality. We experiment innovative architecture by giving meaning to shapes and evaluating precisely scales in its environments. We strive to discover how the elements are composed together as we struggle to turn the surprising ideas into buildable design.

01
Composition, Non-Composition, Architecture and Theory in the Nineteenth and Twentieth Centuries
Jacque Lucan
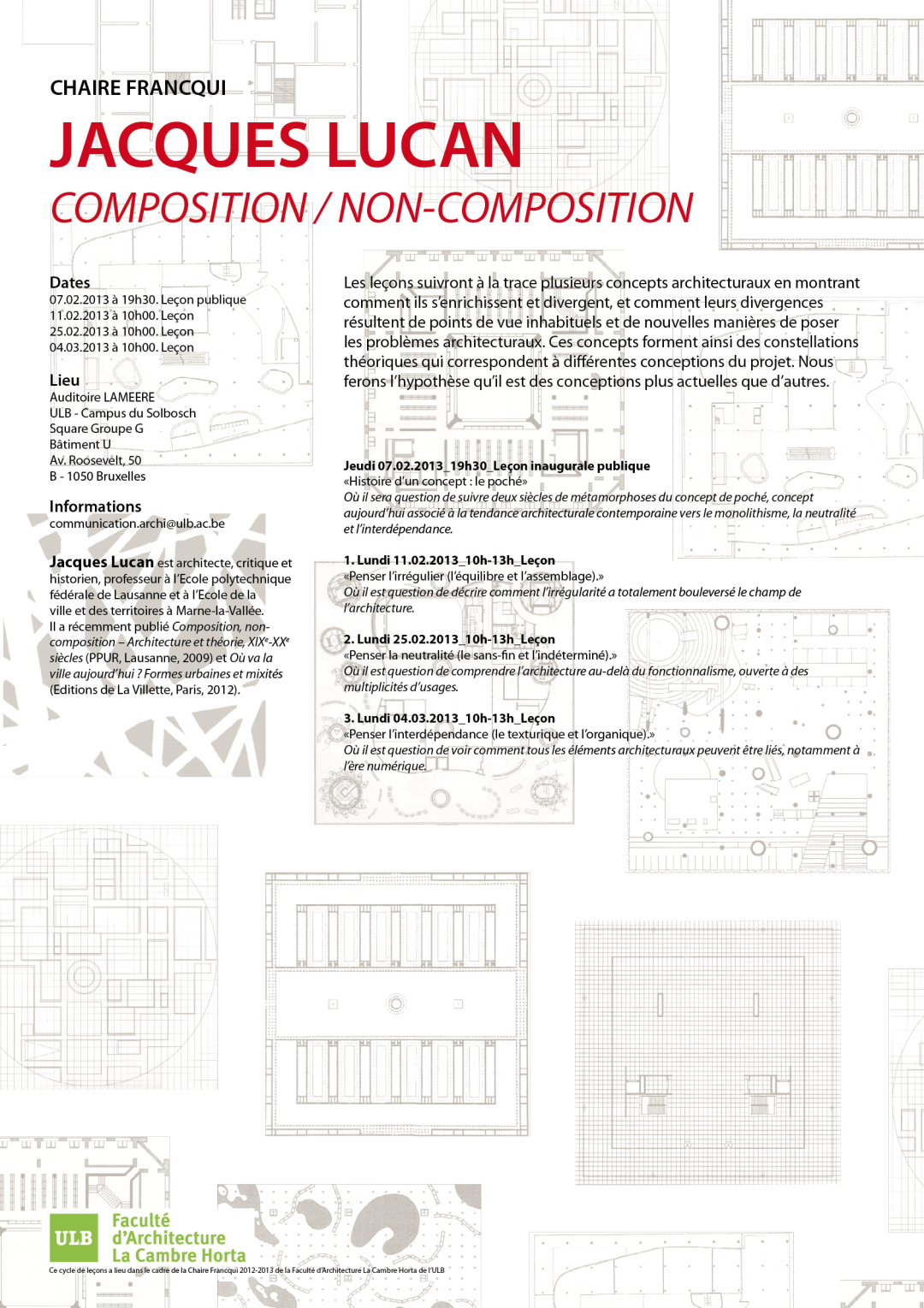
简介
Description
在建筑中,构图是指根据规则性和层次性原则或根据获得平衡的原则对建筑物的构想。但是,直到19世纪初,构图概念才真正与建筑概念相关联,尤其是在让·尼古拉斯·路易斯·杜兰德(Jean-Nicolas-Louis Durand)及其对“马尔代夫的自给自足构图项目”的声明的影响下 [任何项目的组成都要遵循的程序]。这个概念在二十世纪迅速被削弱,因为采用了中性的建筑装置,综合过程的运用,采用了“客观”的操作,所有这些都可以被理解为超越构成原则的尝试。在《构成与非构成》一书中,雅克·吕刚邀请他的读者从建筑理论的历史视角来思考这个新颖的问题。作者描述了思想之间的相互作用,这些思想经常相互冲突,有些思想随着其他思想的出现而消失,从而为理解当代建筑提供了宝贵的资源。虽然这本书主要是针对建筑的学生,它也将吸引建筑师,建筑历史学家,以及感兴趣的公众。
In architecture, composition refers to the conception of a building according to principles of regularity and hierarchy, or according to the principles of obtaining equilibrium. However, it is not until the beginning of the nineteenth century that the notion of composition becomes truly associated with architectural conception, notably under the influence of Jean-Nicolas-Louis Durand and his statement on the Marche a suivre dans la composition d'un project quelconque [Procedure to be followed in the composition of any project]. The concept quickly erodes during the twentieth century, with the adoption of neutral architectural devices, the use of aggregative processes, and the adoption of "objective" operations, all of which can be understood as an attempt to move beyond compositional principles. In Composition, Non-Composition, Jacques Lucan invites his readers to consider this novel historical perspective of architectural theory. The author describes the interaction of ideas that often clash with one another, with some that fade away as others emerge, thus offering invaluable keys to understanding contemporary architecture. Although this book is primarily addressed to students of architecture, it will also appeal to architects, historians of architecture, as well as to the interested public.
推荐理由
Reason for Recommendation
雅克·吕刚是法国建筑师和建筑史学家,洛桑联邦理工建筑学教授和巴黎马恩河谷建筑学院教授。在建筑学中,构成往往指用规则性、平衡性或主次性去塑造建筑形态。真正意义用构成来设计起始于让·尼古拉·路易·杜朗所著《所有构成的必要步骤》及其学派。而从二十世纪开始,由于建筑学意义的平常化,构成作为设计方式逐渐被取代。从封闭的构成秩序体系,到建构形态和不规则形态,再到开放的秩序最终进入到当代的“去构成”、图解建筑学(Diagramme Architecture)和均质形态,从折衷主义开始,法国最重要的构成时代开始,到前工业时代如勒杜和维奥莱·勒·杜克,再到现代主义、后现代到当代的著名建筑师如库哈斯和日本建筑师妹岛和世,作者讲解了“构成”在时代中的变迁。继弗朗普东和杰迪翁之后,本书从构成这个独特的角度看到近代建筑史的变迁,让读者更易明晰相互矛盾的设计挑战、有时候简单又特别有效的设计概念和创新建筑形态的发展趋势,帮助理解当代建筑某些看似特异的建筑表达。是一部非常值得建筑学生、从业建筑师及建筑史学家一读的著作。
Jacque Lucan is a French architect and historian of architecture, professor of architecture at Swiss federal Institute of Technology in Lausanne and École d'architecture de la ville & des territoires à Marne-la-Vallée. In architecture, composition often means to shape the architectural form with regularity, balance or primary and secondary. The real meaning of design by composition begins with Jean-Nicolas-Louis Durand's "All the necessary steps of composition" and his school of thought. Since the 20th century, due to the commonness of architectural meaning, composition as a design method has been gradually replaced. From the closed system, the composition of the order to the construction form and irregular form, to the open order in the end into the contemporary "to form", graphic Architecture (Diagramme Architecture) and homogeneous form, starting from the eclecticism, France's most important days of form, the former industrial age such as Eugène Emmanuel Viollet-le-Duc and then to modernism, post-modernism to contemporary famous architects such as Rem Koolhaas and Japanese Architecture KAZUYO SEJIMA, the author explained the "form" in times of change. After Francois PuDong and Jie dion, this book looks at the changes in the history of modern architecture from this unique perspective of composition, making it easier for readers to understand the contradictory design challenges, sometimes simple and particularly effective design concepts and the development trend of innovative architectural forms, and helping to understand some seemingly unique architectural expressions of contemporary architecture.It is a book worth reading for architecture students, architects and architectural historians.
02
Theoretical Anxiety and Design Strategies in the Work of Eight Contemporary Architects
Rafael Moneo
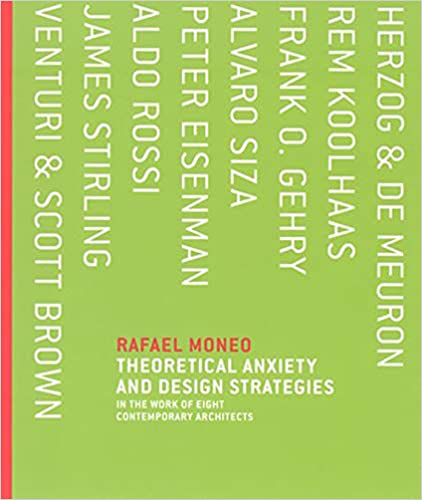
简介
Description
在这本书中,着眼于与作者身处同一年代的八个人——具有国际地位的建筑师——并讨论了每个建筑师的理论立场、技术创新和设计贡献。莫尼欧对这八位建筑师的评论——詹姆斯·斯特林、罗伯特·文图里、阿尔多·罗西、彼得·艾森曼、阿尔瓦罗·西萨、弗兰克·盖里、雷姆·库尔哈斯,以及雅克·赫尔佐格和皮埃尔·德·梅隆的合伙人——这一种口语化,引人入胜的口吻,就像由一位建筑大师做的关于现代建筑的系列讲座;读者听到的不是一个学者的理性的理论,莫尼欧在思考同时代人的作品时,仍保留自己坚定的建筑信仰。正文附有500多幅插图。
莫尼欧首先对八位建筑师进行了简介,强调意图、理论关注点和构建过程。然后,他转向作品,提供了详细的批评性分析,他认为对这个建筑师的作品的了解是至关重要的。他用来阐述观点的许多图片就像演讲中快速闪过的幻灯片,但莫尼欧的视角在众多演讲者中是独一无二的。这些评论并不是莫尼欧所说的在大学图书馆书架上可以找到的“缄默论文”,而是与建筑的生动邂逅。
In this book, he looks at eight of his contemporaries—all architects of international stature—and discusses the theoretical positions, technical innovations, and design contributions of each. Moneo's discussion of these eight architects—James Stirling, Robert Venturi, Aldo Rossi, Peter Eisenman, Alvaro Siza, Frank Gehry, Rem Koolhaas, and the partnership of Jacques Herzog and Pierre De Meuron—has the colloquial, engaging tone of a series of lectures on modern architecture by a master architect; the reader hears not the dispassionate theorizing of an academic, but Moneo's own deeply held convictions as he considers the work of his contemporaries. More than 500 illustrations accompany the text.
Discussing each of the eight architects in turn, Moneo first gives an introductory profile, emphasizing intentions, theoretical concerns, and construction procedures. He then turns to the work, offering detailed critical analyses of the works he considers to be crucial for an informed understanding of this architect's work. The many images he uses to illustrate his points resemble the rapid-fire flash of slides in a lecture, but Moneo's perspective is unique among lecturers. These profiles are not what Moneo calls the "tacit treatises" that can be found on the shelves of a university library, but lively encounters of architectural equals.
推荐理由
Reason for Recommendation
拉斐尔·莫尼欧记录了他九十年代在哈佛大学设计学院授课时他对当代建筑最重要的八位建筑师作品的分析和解析 :斯特灵(Stirling)、文丘里和司各特 布朗(Venturi & Scott Brown)、罗西(Rossi)、埃森曼(Eisenman)、西扎(Siza)、盖里(Gehry)、库哈斯(Koolhass)和赫尔佐格与德麦隆(Herzog & de Meuron)。“焦虑”一词意指建筑师在执业过程中对作品的诠释与反思,进而形成为其设计思考所服务的、系统的理论基础。“策略”则通过分析建筑师作品中反复出现的机制、程序、范例和形态模式,归纳为“设计策略”的讨论,思考他们设计创意的形态呈现。莫尼欧是二十世纪最有影响力的建筑师和建筑评论家之一,其主要作品呈现在西班牙和美国。作为建筑执业者,他对八位建筑师的讨论顺序,反映了从上个世纪六十年代起至今最主要的建筑思潮和最重要的建筑师对建筑学的影响,建立了一个非常系统的讨论框架。
Rafael Moneo taught at Harvard University of Design in the 1990s. He proposed an analysis and analysis of the works of eight of the most important architects in contemporary architecture: Stirling, Venturi & Scott Brown, Rossi, Eisenman, Siza, Gehry, Koolhass and Herzog & DE Meuron. The term "anxiety" refers to an architect's interpretation and reflection on his works in the course of practice, thus forming a systematic theoretical basis for his design thinking. "Strategy" is a discussion of "design strategy" by analyzing the mechanism, procedure, example and form pattern repeatedly appearing in architects' works, and thinking about the form presentation of their design creativity. Moneo was one of the most influential architects and architectural critics of the twentieth century, whose works were presented in Spain and the United States. As an architectural practitioner, his discussion sequence of eight architects reflects the major architectural trends and the influence of the most important architects on architecture from the 1960s to the present, and establishes a very systematic discussion framework.
03
The History of the City
Leonardo Benevolo
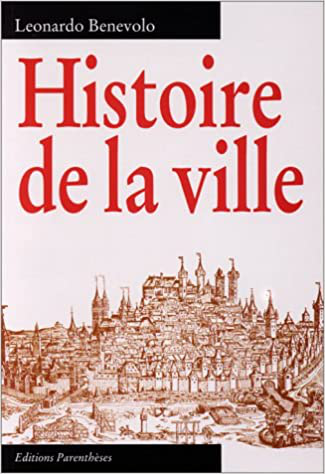
简介
Description
莱昂纳多·贝内沃罗,《文艺复兴时期的建筑和现代建筑的历史》(麻省理工学院出版社,1971年)的作者,在此提供了欧洲和近东人造环境的基本历史,该思想最初是在欧洲和临近东边的地区中出现的。这些完整且独立的设计方案中包括一些尺度较小的设计方案。城市是特定的时间的历史创造。它们并不是孤立存在的;它们是在社会发展的某个时间开始的;也可以在另一时间结束或从根本上改变,它们的产生是由于历史的需要,因此,有必要研究这座城市在远古时期中的起源及其在现代社会中的未来。
莱昂纳多·贝内沃罗的理论中的一个基本特征是他对特定欧洲城市的发展进行了详细的研究,这些详细的描述为学习建筑和城市研究的学生以及一般读者提供了宝贵的参考资料来源。
Leonardo Benevolo, author of The Architecture of the Renaissance and History of Modern Architecture (MIT Press, 1971), here provides a basic history of the man-made environment in Europe and the Near East, where the idea first emerged of the city as an integral and self-contained settlement, containing within itself other lesser settlements. Cities remain specifically historical creations. They have not always existed; they began at a certain time in the evolution of society and can be ended or radically transformed at another. They came into being as a result of a historical need; and it is for this reason that the origins of the city in the ancient world, and its future in the modern world, need to be studied.
An essential feature of Benevolo's method are his detailed studies of the growth of specific European cities, and these heavily illustrated accounts provide a valuable source of reference material for the student of architecture and urban studies and for the general reader.
推荐理由
Reason for Recommendation
莱昂纳多·贝内沃罗是意大利建筑师、城市规划师和建筑史学家。城市作为最大的人造环境,作者以欧洲和中东地区最重要的城市为例,从史前城市到希腊的自由城邦、罗马城市、中世纪城镇及伊斯兰城市、文艺复习中的城市城邦、殖民城市和巴洛克欧洲的重要都市,工业革命城市、直至当代大都会,这本城市史用大量的照片和制作精美的图片,阐述了城市发展与社会形态、历史文脉之间千丝万缕的联系,让读者对城市肌理的形成有了更加平衡的历史观和社会观。阅读时对照世界最闻名都市今日之城市卫星肌理,理解城市发展的机制以及历史事件对城市发展的影响。此书之后,我个人保持这种阅读卫片的习惯很长时间,每每旅行之前,都可以对城市的基本建设时间和历史有所映照。是一本引人入胜,激发探索的基础读物。
Leonardo Benevolo is an Italian architect, urban planner and architectural historian. City as the largest man-made environment, the author in Europe and the Middle East region's most important city as an example, from the city of prehistoric times to the freedom of the Greek city-states, city of Rome, medieval towns and islamic cities, urban city in the literature review, colonial cities and baroque Europe important urban, industrial revolution, until the contemporary metropolitan city, the history of the city with a lot of photos and elaborate pictures, this paper expounds the urban development and links between social ideology, historical context, let the reader have a more balanced in the formation of city basic view of history and society. Reading this book helps with understand the mechanism of urban development and the impact of historical events on urban development by comparing the urban satellite fabric of today's most famous cities in the world. After reading this book, I personally kept this habit of reading screenplays for a long time. Before each trip, I could have a reflection of the time and history of the city's capital construction. It is a fascinating, stimulating exploration of the basic reading.
04
The Arts of Building Cities
Camillo Sitte
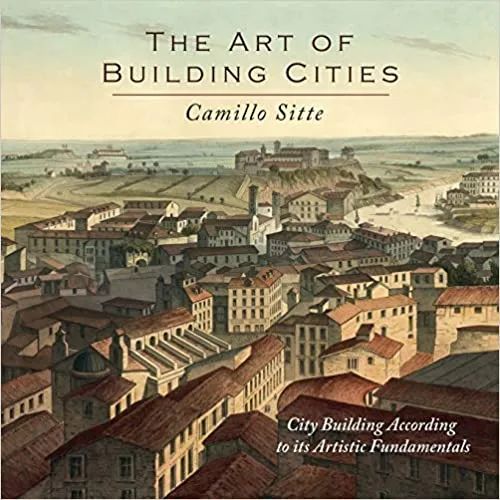
简介
Description
卡米罗·西特(Camillo Sitte, 1843-1903)是奥地利著名的建筑师、画家和理论家,对欧美城市规划的发展产生了重大影响。1889年5月在维也纳出版的《建筑城市的艺术》(Der Stadtebau nach seinen kunstlerischen Grundsatzen)开启了日尔曼城市规划的新纪元。西特强烈批评了目前对宽阔、笔直的林荫大道、为方便交通而布置的公共广场的热烈追捧,以及试图剥夺公共或宗教地标附近的小型建筑的做法,这些建筑被认为妨碍了这些历史遗迹的修建。西特建议遵循他认为的街道和建筑以塑造中世纪城市的设计目标。他主张曲折或不规则的街道路线的设计,以提供不断变化的远景景观。他呼吁设立十字路口,以减少车流之间可能发生的冲突。他指出了后来被称为“涡轮式广场”的优势——由街道进入的城市空间,在规划中就像一个涡轮。他的学说在奥地利、德国和斯堪的纳维亚半岛被广泛接受,在不到十年的时间里,他的城市设计风格开始被这些国家接受为规范。
Camillo Sitte (1843-1903) was a noted Austrian architect, painter and theoretician who exercised great influence on the development of urban planning in Europe and the United States. The publication at Vienna in May 1889 of "Der Stadtebau nach seinen künstlerischen Grundsatzen" ("The Art of Building Cities") began a new era in Germanic city planning. Sitte strongly criticized the current emphasis on broad, straight boulevards, public squares arranged primarily for the convenience of traffic, and efforts to strip major public or religious landmarks of adjoining smaller structures regarded as encumbering such monuments of the past. Sitte proposed instead to follow what he believed to be the design objectives of those whose streets and buildings shaped medieval cities. He advocated curving or irregular street alignments to provide ever-changing vistas. He called for T-intersections to reduce the number of possible conflicts among streams of moving traffic. He pointed out the advantages of what came to be know as "turbine squares"--civic spaces served by streets entering in such a way as to resemble a pin-wheel in plan. His teachings became widely accepted in Austria, Germany, and Scandinavia, and in less than a decade his style of urban design came to be accepted as the norm in those countries.
推荐理由
Reason for Recommendation
卡米洛·西特(1843年4月17日-1903年11月16日) 是奥地利著名建筑家、画家和城市规划理论家。书名看似讨论城市设计形态手法,实际上却是关于工业时代后对城市空间结构原则的反思。西特成书于十九世纪末,他的家乡维也纳正在完成最大的环城路,环城道路拆除了原有的城市城墙,替以由大道连接的公共建筑和城市公园。他从美学和生活的实例出发,通过对比传统城市肌理与工业时代城市规划,表达了他怀旧且恼怒的复杂情绪。着眼于传统城市肌理中的美的细节以及丰富的层次,西特总结出在工业时代以后在城市建设中被遗忘的数条极富价值的设计原则。他悲伤的提到前工业时代城市的沉淀在现代规划中的颠覆,也因此备受现代主义的指责和批判。然而西特的研究在当代重新被欧洲的规划者和学者所认可,被认定为十八世纪晚期最重要的先锋理论家。西特是他所在时代的批判者,他主张向传统和存在学习,一种沉淀的历史智慧,更符合复合城市生活的美学原则。二十世纪的城市规划理论家如 Raymond Unwin 都视西特为其导师,离我们更近的,新城市主义的倡导者如 André Duany 和 Léon Krier也从西特的场地营造思想中汲取养分而削弱二十世纪以来功能主义的城市规划导向。尽管西特成书于一八八九年,直至今日在我们的城市里,特别是中国当代的城市里,随处可见西特在一百年前所批评的规划谬误,历史的进程非常难以跳过已经出现的错误路径,不失为让人非常遗憾的事情。也因此这本异常轻薄的小册子值得每一位学习建筑和城市的人一读。
Camillo Sitte (17 April 1843 -- 16 November 1903) was an Austrian architect, painter, and urban planning theorist. The title of the book seems to discuss the means of urban design form, but it is actually a reflection on the principles of urban spatial structure after the industrial age. Written at the end of the 19th century, the author's home city of Vienna is in the process of completing the largest ring road, which has removed the original city wall and replaced it with public buildings and city parks connected by the main road. Starting with examples of aesthetics and life, he expresses his complex emotions of nostalgia and exasperation by contrasting the traditional urban fabric with the urban planning of the industrial age. Focusing on the details and rich levels of beauty in the traditional urban fabric, Sitte summarizes several valuable design principles that have been forgotten in urban construction since the industrial age. He sadly refers to the subversion of modern planning by the precipitation of pre-industrial cities, which has been criticized and criticized by modernism. However, Sette's work has been re-recognized in modern times by European planners and scholars as the most important pioneer theorist of the late eighteenth century. As a critic of his time, He advocated learning from tradition and existence, a kind of historical wisdom, which was more in line with the aesthetic principle of compound urban life. In the 20th century, urban planning theorists such as Raymond Unwin regarded Sith as their mentor. More recently, advocates of new urbanism such as Andre Duany and Leon Krier also drew nutrients from Sith's site construction thought and undermined the orientation of functional urban planning since the 20th century. Although this book was written in 1889, it is a great pity that in our cities, especially in contemporary China, the planning errors that he criticized a hundred years ago are so common that it is very difficult for history to skip over the wrong path that has occurred. This exceptionally light booklet is therefore worth reading for anyone studying architecture and cities.
05
The Image of The City
Kevin Lynch
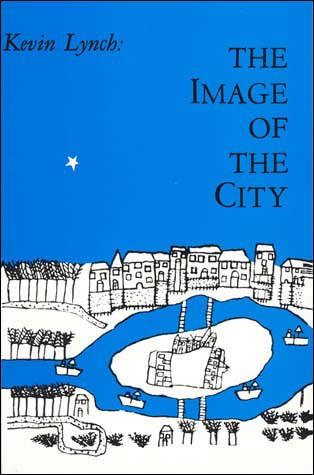
简介
Description
城市的形式对当地居民到底意味着什么?城市规划师能做些什么来让城市形象对城市居民更加生动和难忘?为了回答这些问题,林奇先生在对洛杉矶、波士顿和泽西城的研究中,制定了一个新的指标——意象性,并阐释了它作为城市建设和重建的潜在价值。本研究的范围之广,为城市形态的评价提供了一种新颖而重要的方法。吸引了建筑师、规划师,还有城市居民去阅读本书。
What does the city's form actually mean to the people who live there? What can the city planner do to make the city's image more vivid and memorable to the city dweller? To answer these questions, Mr. Lynch, supported by studies of Los Angeles, Boston, and Jersey City, formulates a new criterion—imageability—and shows its potential value as a guide for the building and rebuilding of cities. The wide scope of this study leads to an original and vital method for the evaluation of city form. The architect, the planner, and certainly the city dweller will all want to read this book.
推荐理由
Reason for Recommendation
《城市意象》是美国城市理论家凯文·林奇在一九六〇年出版的对波士顿、泽西市及洛杉矶进行的为期五年的研究成果。城市意象是城市的面貌,无论是否是重要的城市街区抑或平常住区。城市景观是被观察的对象,是人们对城市的感性地图,是居民熟悉的城市生活的载体。给予城市特殊的视觉形象是非常重要的城市规划课题。林奇认为作为城市的观察者,我们常常不知不觉中获得一些基础信息,下意识的加工、记忆,并形成对城市认知的心理地图。林奇认为五种基础要素组成了我们对城市的记忆 :路径、边界、区域、节点和城市地标。要素帮助城市经历者理解和认知城市,让人们越来越熟悉城市生活,让我们对城市环境有一定的提前感知,也形成预期。这种基于城市场所营造和城市经历者的行为评估,而非功能化、或者指标化的规划形式,也成为现代城市设计中最常用、最基本的城市空间分析和评价工具。林奇的《城市意象》被誉为除西特的《遵循艺术原则的城市设计》以外最重要、最系统的关于城市建造的著作。
"The Image of The City" is the result of a five-year study of Boston, Jersey City and Los Angeles by American urban theorist Kevin Lynch, published in 1960. "The Image of The City" is the appearance of a city, whether it is an important city block or ordinary residential area. Urban landscape is the object to be observed, the perceptual map of the city, and the carrier of urban life familiar to residents. It is a very important urban planning subject to give the city special visual image. Lynch believes that as observers of cities, we often unconsciously acquire some basic information, subconsciously process and memorize it, and form a psychological map of city cognition. According to Lynch, five basic elements constitute our memory of a city: path, boundary, region, node and city landmark. Elements help urban experiencers to understand and recognize the city, so that people are more and more familiar with the city life, so that we have a certain perception of the urban environment in advance, but also form expectations. This kind of planning form, which is based on the behavior evaluation of urban site creation and urban experience rather than functional or index, has also become the most commonly used and basic urban space analysis and evaluation tool in modern urban design. Lynch's "The Image of The City" is regarded as the most important and systematic work on urban construction except Camillo Sitte's "The Arts of Building Cities".
06
乡土中国
费孝通
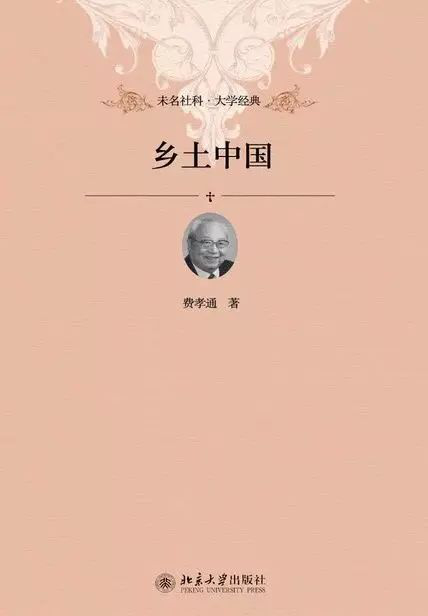
简介
Description
著名社会学家费孝通教授,一生行行重行行,实地调查和考察总结中国农村经济发展的各种模式,写下了诸多不朽篇章。本书推出的是学界共认的中国乡土社会传统文化和社会结构理论研究的代表作《乡土中国》、《生育制度》、《乡土重建》和《皇权与绅权》四篇著作,可供社会学工作或教学、研究者参考。
Professor Fei Xiaotong, a famous sociologist, wrote many immortal chapters in his life by investigating and summarizing various pattern of China's rural economic development. This book introduces four works, "rural China", "Fertility System", "Rural Reconstruction" and "Imperial Power and Gentry Power", which are universally recognized by the academic circle as the representative works of the theoretical research on traditional culture and social structure of Chinese rural society. It can be used as a reference for sociological work, teaching and researchers.
推荐理由
Reason for Recommendation
不要被书名骗了,本书实际上是一本重要的中国社会学著作,首次出版于一九四八年。作者从中国人的乡土性出发,系统的解释了中国人特殊的社会环境、组织结构、亲族关系、权力分配、道德体系和礼法。费先生用最通俗易懂的语言,解释了最复杂的中国社会的主要特征,并探讨了中西方在基层组织上的核心差异,差序格局。这个特具体系,支配中国社会的各个方面,以中国的事实来说明乡土社会的特征。作者成书于二十世纪四十年代,本为在西南联大和云南大学所讲的“乡村社会学”一课的内容,分为十四篇文章,辑录而成。区别于马丁·雅克的《当中国统治世界:中国的崛起和西方世界的衰落》,这是从中国人自己的核心内涵去看到中外差异,语言平和易懂,却娓娓道来,将复杂的差异深入浅出的剖析。今天中国城市的变迁、通讯形式的改变以及互联网带来对社会冲击,前二十年住宅和社区的建设对中国人的传统结构有着巨大的伤害。而今越来越多的人开始注意到邻里社会的建设,社区中心、社团也在这样的前提下高速发展,成为时下建设热点之一。虽然不是一本直接就设计讲设计的书,却能让我们更加理中国人的思维原型和结构形态,益于设计中空间和活动图腾上的创新,是非常值得设计师一读的著作。
Don't be fooled by the title, this book is actually an important work on Chinese sociology, first published in 1948. Based on the localism of Chinese people, the author systematically explains the special social environment, organizational structure, kinship relationship, power distribution, moral system and etiquette. Fei explained the main features of the most complex Chinese society in the most accessible language, and discussed the core differences between Chinese and Western grass-roots organizations, and the pattern of difference order. This particular system dominates all aspects of Chinese society and illustrates the characteristics of rural society with Chinese facts. Completed in the 1940s, this book is a collection of 14 articles on "Rural Sociology" taught in Southwest United University and Yunnan University. Different from Martin Jacques's “When China Rules the World: The Rise of the Middle Kingdom and the End of the Western World”, this is the core connotation of The Chinese people to see the differences between China and the rest of the world. The language is calm and easy to understand, but it is written in an uncomplicated and simple way. The changes of Chinese cities today, the changes of communication forms and the impact of the Internet on the society, the construction of houses and communities in the first two decades has done great harm to the traditional structure of Chinese people. Now more and more people begin to pay attention to the construction of neighborhood society, community center, community also under such a premise of high-speed development, has become one of the current construction hot spots. Although not a direct book on design, it can help us better understand the thinking archetypes and structural forms of The Chinese people. It is conducive to the innovation of space and activity totem in design, and it is a very worthy book for designers to read.
07
Le Plan-Guide ( SUITES )
Alexandre Chemetoff
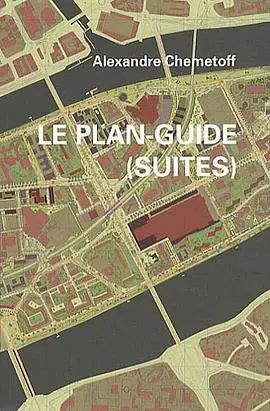
简介
Description
城市社区、萨摩亚和南特岛的研究团队认识到该项目的特殊和实验性性质及其在国家和国际上的共鸣,决定在结束这一期间时保存该方法的独创性和健全性,并为分享这一冒险感到自豪。翻开一页……这是一个回顾这一冒险的锲机,它始于1999年的定义研究,并于2009年12月结束。这个项目的独创性在于它在过去十年中对《Le Plan-Guide》的执行、监测和使用,它既是一种工具,也是一种方法,是对Alexandre Chemetoff的研究方法的延续和发展。什么是Le Plan-Guide? 它使我们能够开始和实现什么? 它以何种方式构成了一种不同的城市建设方式?
Recognizing the special and experimental nature of the project and its national and international resonance, the research team in the urban community, Samoa and Nantes decided to end this period by preserving the originality and integrity of the approach and taking pride in sharing this adventure. Turn a page...this is a chance to review this venture, which began with the definition study in 1999 and ended in December 2009. The originality of this project lies in its implementation, monitoring, and use of the “Le Plan-Guide” over the past decade as both a tool and a method, a continuation and development of the research approach of Alexandre Chemetoff. What is Le Plan-Guide? What does it enable us to start and achieve? In what way does it constitute a different way of urban construction?
推荐理由
Reason for Recommendation
继西班牙比尔包额之后,以在地文化和当代艺术为复兴基础的城市更新运动在欧洲蓬勃的发展起来,而南特,特别是南特岛上的城市更新是其中非常杰出的代表。基于作为科幻小说大家儒勒·凡尔纳的故乡以及南特庞大的造船业基础,南特岛作为以机器为主题的城市更新取得了空前的成功。其中起到巨大推动作用的就是规划设计亚历山大·歇梅多夫。城市导图(The Guide-Plan)是他在二世纪九十年代提出的城市介入方法,一种基于基地不断变化的现状,依照更新基本原则,持续介入、持续更新的城市设计。持续更新的前提是设定城市没有最终状态(这个和我们常见的规划思维有巨大差异),场所的营造需要紧跟人群画像、文化活动以及主流思潮的变化。本书从城市导图的前期建设实践开始,一直讲到在南特的各种尺度的介入模式,从规划、到城市设计、建筑设计最终到公共空间的营造,共同形成不同但又相互尊重的城市。( … trouver une manière de construire la ville sur elle-même, différente et fidèle à la fois … ) 歇梅多夫非常幸运地,得以以贯穿尺度的方式进行他的城市实践 :从总规制定,到城市设计、 地块导则,到公共空间的景观营造。以设计者的身份实现尺度的贯通(国内罕见),系统地表达了他的场所营造思维。随着互联网对传统社会和城市的巨大影响,持续迭代和尊重场所的设计思维也让城市导图,在继雷恩和南特的成功以后,成为法国当代城市更新的重要工具。本书也因此受到众多建筑师、城市规划者的推崇。
The urban renewal movement based on the revival of local culture and contemporary art developed vigorously in Europe after the Spanish Bilbao, and the urban renewal of Nantes, especially the Island of Nantes, is a very outstanding representative among them. Based on the home of science fiction master Jules Gabriel Verne and the huge shipbuilding industry in Nantes, the island of Nantes has achieved unprecedented success as a machine-themed urban renewal. One of the great drivers was the planner Alexander Schmedoff. “The Guide-Plan” is an urban intervention method proposed by him in The 1990s. It is an urban design with continuous intervention and renewal based on the constantly changing status quo of the base and in accordance with the basic principles of renewal. The premise of continuous renewal is to set no final state of the city (which is greatly different from our common planning thinking). The construction of the place needs to keep up with the changes of crowd portraits, cultural activities and mainstream thoughts. This book starts from the preliminary construction practice of urban mapping, and goes all the way to the intervention mode of various scales in Nantes, from planning, urban design, architectural design and finally to the creation of public space, forming different but mutually respectful cities together. ( … trouver une manière de construire la ville sur elle-même, différente et fidèle à la fois … ) Shermedov was fortunate to be able to carry out his urban practice across scales: from general planning, to urban design, to plot guidelines, to the landscape of public spaces. As a designer, he realized the penetration of scale (rare in China) and systematically expressed his thinking of building places. With the great impact of the Internet on traditional society and cities, the design thinking of continuous iteration and respect for places also makes urban mapping, following the success of Rennes and Nantes, an important tool for contemporary urban renewal in France. For this reason, the book is highly praised by many architects and urban planners.
08
Designing Design
Kenya Hara
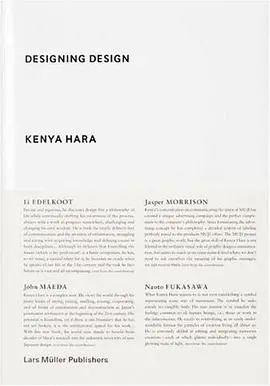
简介
Description
作为日本新一代设计师的代表,原研哉(生于1958年)向他的导师们致敬,在他的许多作品中使用了长期被忽视的日本图标和图像。 在《设计中的设计》一书中,他使读者印象深刻的是他提出的“空虚”的概念,在日本的视觉和哲学传统中以及在设计中的应用都非常重要,同时也可以通过他自己作品中的众多例子得以体现:例如,他设计的开幕式和 1998年长野冬季奥运会的闭幕式节目。2001年,他加入了日本品牌MUJI的董事会,并从此成功树立了这家公司作为交流和设计顾问的身份。在日本领先的设计人物中,原研哉(Kenya Hara)还通过诸如《Re-Design: the Daily products of the 21st Century of 2000》之类的展览取得了人们的高度关注。
Representing a new generation of designers in Japan, Kenya Hara (born 1958) pays tribute to his mentors, using long overlooked Japanese icons and images in much of his work. In Designing Design, he impresses upon the reader the importance of “emptiness” in both the visual and philosophical traditions of Japan, and its application to design, made visible by means of numerous examples from his own work: Hara for instance designed the opening and closing ceremony programs for the Nagano Winter Olympic games 1998. In 2001, he enrolled as a board member for the Japanese label MUJI and has considerably moulded the identity of this successful corporation as communication and design advisor ever since. Kenya Hara, among the leading design personalities in Japan, has also called attention to himself with exhibitions such as Re-Design: the Daily products of the 21st Century of 2000.
推荐理由
Reason for Recommendation
原研哉是当代亚洲设计领域丰碑式的人物。没听过他的人也至少了解“MUJI”无印良品这个去品牌化的品牌。被埃德尔库特誉为 “追求‘无’的武士,以为治疗视觉过剩的针灸师。… 一位材质的老师,一位触觉体验领域的领导者。” 从一开始源于岩波书店的坂本政谦先生劝荐而记录的设计过程,这本类似作品集一样的书籍开始向正式的书籍的方向进发。也从《设计中的设计》(Design in Design) 更名为《设计设计》(Designing Design)。“用语言表达设计市另一种设计行为。” (Verbalizing design is a another act of design.) 除了精选的具备代表性的设计以外,渐渐将一些分类发表的文章串联在本书中,如《Haptic》、《Senseware》和《白》等。读原研哉先生的书有时会产生疑惑,对原本熟识的概念产生陌生和不太确信的感觉。对真实细致解读,让我们跳出语言的抽象概念而向真实跃进。抽象的概念虽然简单易懂便于沟通,但是也对我们真实的生活进行裁剪,赋予太多不必要的理性和秩序。在做东西的实践中,现代主义倾向促使我们走向完善和僵化。如何跳出抽象的包围而拥抱自然和真实,寻找设计和生活的智慧,也许这本《设计中的设计》可以给我们些许提示。
Kenya Hara is a monumental figure in contemporary Asian design. Those who have not heard of him know at least "MUJI", a de-branded brand. Referred to by Edelkut as the "samurai in search of nothness", acupuncturist for the treatment of visual excess.... A teacher of materials and a leader in the field of tactile experience." From the beginning of the design process that Mr. Masaaki Sakamoto of The Iwabo Bookstore recommended and documented, this book, like a collection of works, began to move in the direction of formal books. "Designin Design" was renamed "Designing Design. “Verbalizing design is a another act of design.” In addition to its well chosen, representative designs, it has gradually linked into the book several classified publications, such as “Haptic”, “Senseware”, and “Whitespace”. Reading Mr Hara's books can sometimes lead to confusion and a sense of strangeness and uncertainty about familiar concepts. Careful interpretation of the truth, let us jump out of the abstract concept of language to the real. Abstract concepts are easy to understand and communicate, but they also cut out our real life, giving too much unnecessary rationality and order. In the practice of making things, the modernist tendency pushes us towards perfection and rigidity. How to get out of the abstract and embrace nature and reality, and find the wisdom of design and life, maybe this book "Designing Design" can give us some hints.

