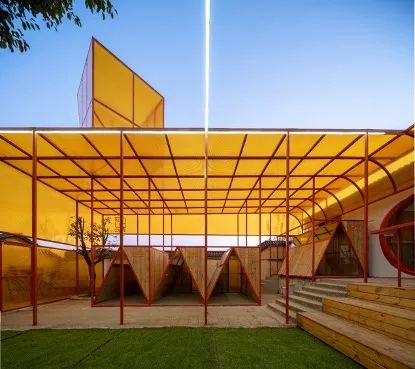A8图书馆 | 设计师为A8推荐的8本书VOL38—吴开洵
A8 Library | 8 Books Recommended for A8 VOL 38: Wu Kaixun
关于推荐人
About Recommender

吴开洵
Wu Kaixun
开始设计 C² (Cross Collaborative) 合伙人
Option 17 e.V. 德国法兰克福艺术策展协会会长
Städelschule建筑艺术学院,建筑研究生
及天津大学仁爱学院建筑系,建筑本科
同时任职于schneider+schumacher architekten
(法兰克福),项目建筑师
开始设计 C² (Cross Collaborative) 是一群拥有国际背景的建筑师,设计师及艺术家在法兰克福和成都双城共同成立的联合设计工作室。工作室关注于当代社会变迁背景下的人体及城市空间的关系,我们认为当代设计,是作为个体与社会空间(城市,乡村)的对话者。团队试图通过不同国籍,不同职业的多元组成方式,以探索针对不同的设计尺度,如产品,室内,建筑及城市/艺术共生关系的多维度解决方案。
开始设计 C² (Cross Collaborative) 同时在法兰克福与当地艺术家及社会工作者成立了以艺术策展,城市艺术推广为主的注册文化协会: Option 17 e.V. ( 第17个选择 )。Option 17 e.V. 定期在法兰克福和成都两地举办艺术展览及公共文化活动。
Studio Kai C²(Cross Collaborative) Founder
Option 17 e.V. President of Art Curators Association Frankfurt, Germany
Städelschule Architecture Class(SAC),
Master of Art(Architecture)
Tianjin University Renai College, Architecture Department,
Bachelor of Engineering
schneider+schumacher architekten(Frankfurt),
Project Architect
Studio Kai C²(Cross Collaborative) is a joint design studio jointly established by a group of architects, designers and artists with international backgrounds in Frankfurt and Chengdu. The studio focuses on the relationship between the human body and urban space in the context of contemporary social changes, We believe that contemporary design is an interlocutor between the individual and the social space (urban, rural). The team tried to explore multi-dimensional solutions for different design scales, such as products, interiors, architecture, and urban/art symbiosis relationships, through diverse composition methods of different nationalities and different occupations. Studio Kai C²(Cross Collaborative) also established a registered cultural association in Frankfurt with local artists and social workers, focusing on art curation and urban art promotion: Option 17 e.V. (the 17th option). Option 17 e.V. regularly organizes art exhibitions and public cultural events in Frankfurt and Chengdu.
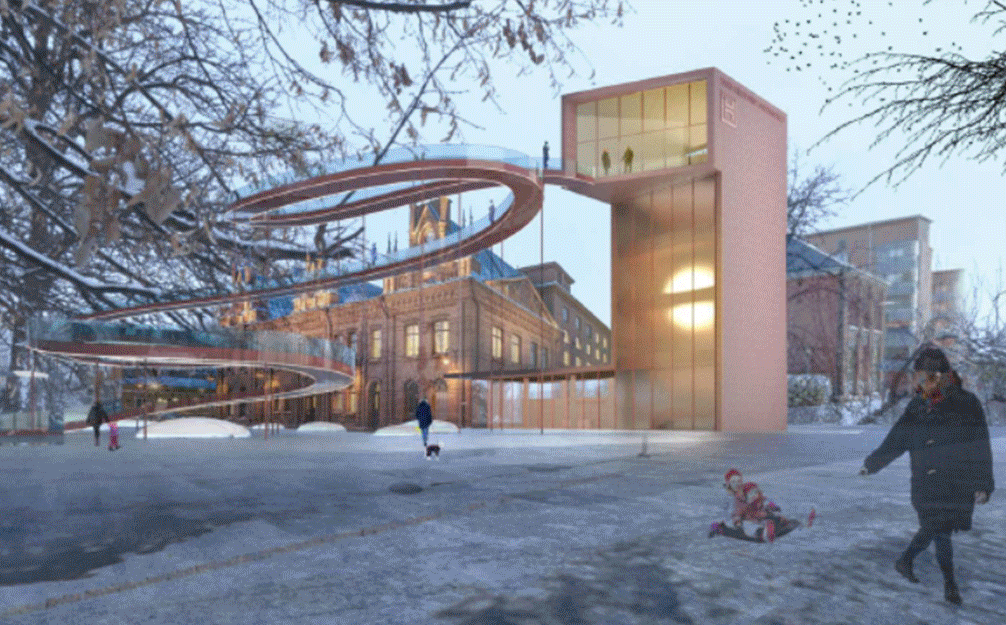
01
Four Walls and a Roof: The Complex Nature of a Simple Profession
[荷兰] Reinier de Graaf
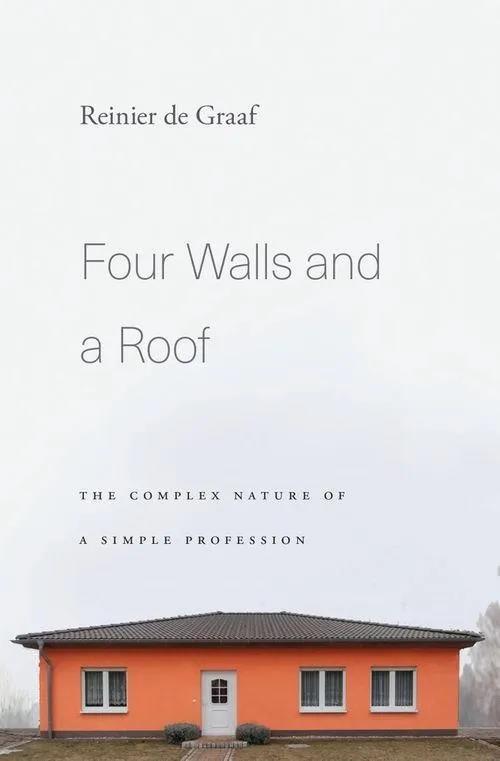
简介
Description
《Four Walls and a Roof》讲述了一个被外部力量冲击的建筑师职业的故事。这些外力和建筑师个人的灵感一样,决定了建筑师的设计方向。为了取得任何成就,建筑师不得不为他们批判的权力服务,才发现自己处于一种永久的利益冲突之中:建筑师、开发商、政治家和顾问共同组成了一个即兴的竞争和妥协的世界,没有人能够单独操盘。
Four Walls and a Roof tells the story of a profession of architect buffeted by external forces. These external forces, as well as the architect's individual inspiration, determine the direction of the architect's design. To achieve anything, architects must serve the powers they strive to critique, finding themselves in a perpetual conflict of interest. Together, architects, developers, politicians, and consultants form an improvised world of contest and compromise that none alone can control.
推荐理由
Reason for Recommendation
一本既不是深奥空间理论,也不是满篇效果图片的生活杂记。读过了才知道OMA的二神Reinider,不单单是个建筑师,还是个大话痨:从大学毕业被人指着鼻子质问,建筑不就是四面墙外加一片屋顶?到站在特朗普大厦的阔气门厅里,开始对这位独一无二的前总统的建筑品味大加讽刺一番......所有的这些关于或不关于建筑和生活的边边角角都让人读得津津有味。Reinider似乎又向大家证实了建筑师的另一面:不会拉家常的作家做不出好设计。
A book about life that is neither an esoteric space theory nor full of effect pictures. After reading it, I know that Reinider, the second god of OMA, is not only an architect, but also a big talker: After graduating from university, someone pointed his nose and asked, isn’t a building just four walls and a roof? Standing in the lavish foyer of Trump Tower, He began to ridicule the architectural taste of this unique former president...All these bits and pieces about architecture and life, or not, are fascinating to read. Reinider seems to have confirmed another aspect of architects: writers who can't talk about their daily lives can't make good designs.
02
三低主义
[日本] 隈研吾,三浦展
刘朔(译)
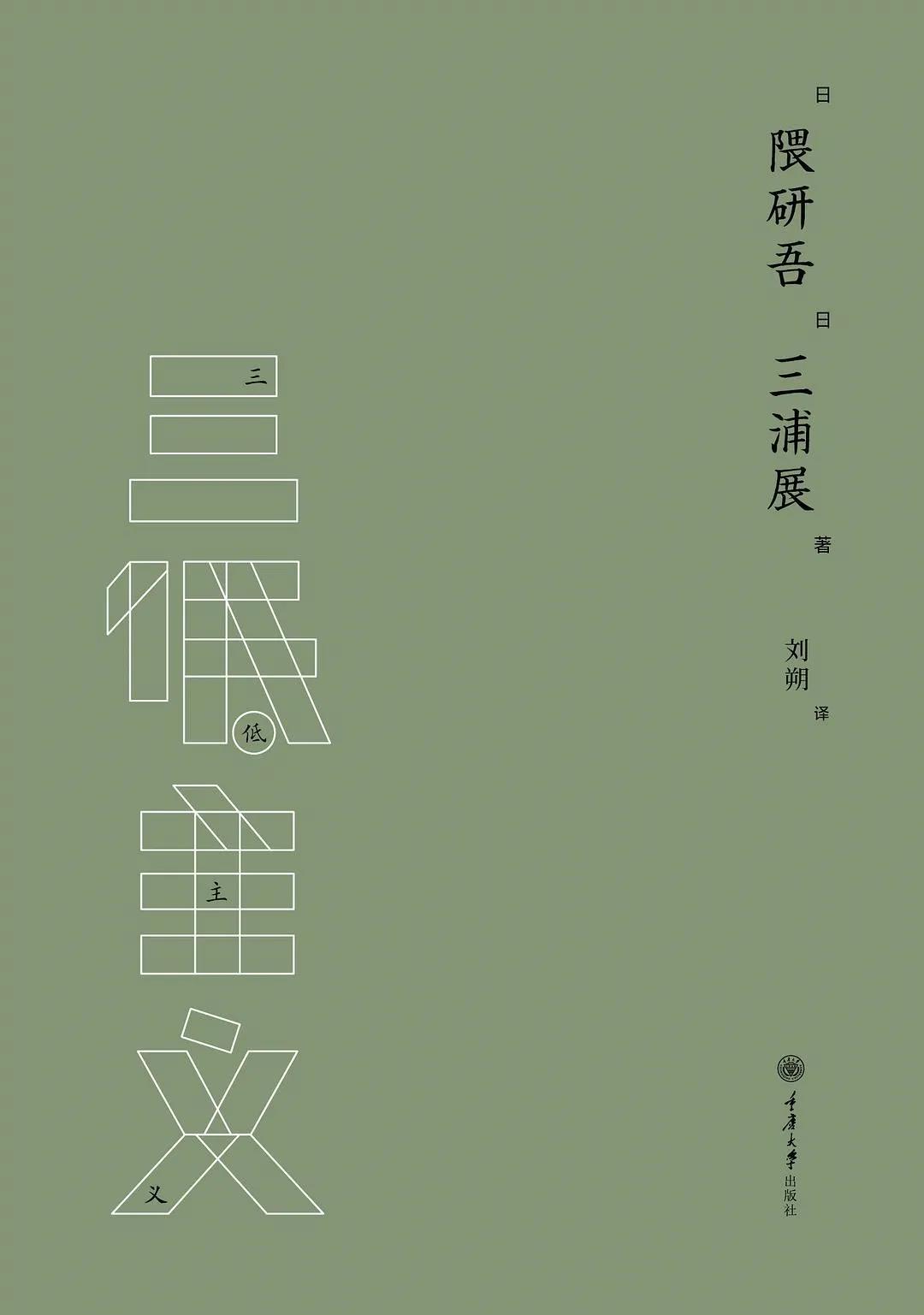
简介
Description
《三低主义》是由处于全球第一线的建筑家隈研吾和日本消费型社会研究第一人三浦展发起的,关于城市、建筑、住宅和消费型社会的对谈。经济通缩,政权交替,现代日本关于“进步”“近代”和“未来”的价值观一直在不停地摇摆。当下,我们究竟应该选择怎样的生活方式?
全书的关键词是“三低”:低层、低成本、低姿态。摩天大楼式的“三高”(高层、高造价、高姿态),以及乡村民宅式的“三低”(低层、低成本、低姿态),在现代日本城市中呈现出两极分化的态势。本书从“三低”这个观点出发,对城市和消费型社会的现状作出分析,重新思索城市、建筑、住宅的存在方式以及日本社会应有的姿态。
This book was initiated by Kengo Kuma, the world's foremost architect, and Atsushi Miura, the first person to study consumer society in Japan. It is a dialogue about cities, architecture, housing, and consumer society. Economic deflation, regime change, modern Japan's values of "progress", "modern" and "future" have been constantly swaying. What kind of lifestyle should we choose now?
The key words of the book are "three lows": low-level, low-cost, and low profile. The skyscraper-style "three highs" (high-rise, high cost, high profile), and the rural residential-style "three lows" (low-rise, low cost, low profile), present a polarization in modern Japanese cities. From the perspective of the "three lows", this book analyzes the current situation of cities and consumer societies, and rethinks the existence of cities, buildings, and housing as well as the posture that Japanese society should have.
推荐理由
Reason for Recommendation
低风险、低依存、低姿态,肯定是没人愿意听到的三个词,但是放在隈研吾身上,我一点也不觉得奇怪。从隈研吾打上自己标签的《负建筑》和"反物质"开始,他的作品总是内敛的,与自然相包容的。由此及彼,从建筑观到城市规划,隈研吾好像又向前迈了一步,从“三高” 的城市化过程中探索出一条”低位高打”的设计思路。故事以对谈的方式展开,洋洋洒洒囊括了欧美20世纪的城市生与死;东京花街柳巷的快速风土化;简易族的平房居住潮流......“三低”就这么深入浅出的被隈研吾勾勒出了一股烟火气来。
Low-risk, low-dependency, and low-profile are certainly three words that no one wants to hear, but I don't feel strange at all when it comes to Kengo Kuma. Starting with Defeated Architecture and "Anti-Object", which Kengo Kuma labeled his own, his works are always restrained and inclusive of nature. From the perspective of architecture to urban planning, Kengo Kuma seems to have taken another step forward and explored a design idea of “low position, high attack” from the urbanization process of “three highs”. The story unfolds in the form of dialogue, eloquently covering the life and death of cities in Europe and the United States in the 20th century; the rapid localization of Tokyo’s red-light district; the trend of simple bungalow dwellings...The "three lows" are just explained by Kengo Kuma in a simple and worldly way.
03
The Ideal City: Exploring Urban Futures
[丹麦] SPACE10
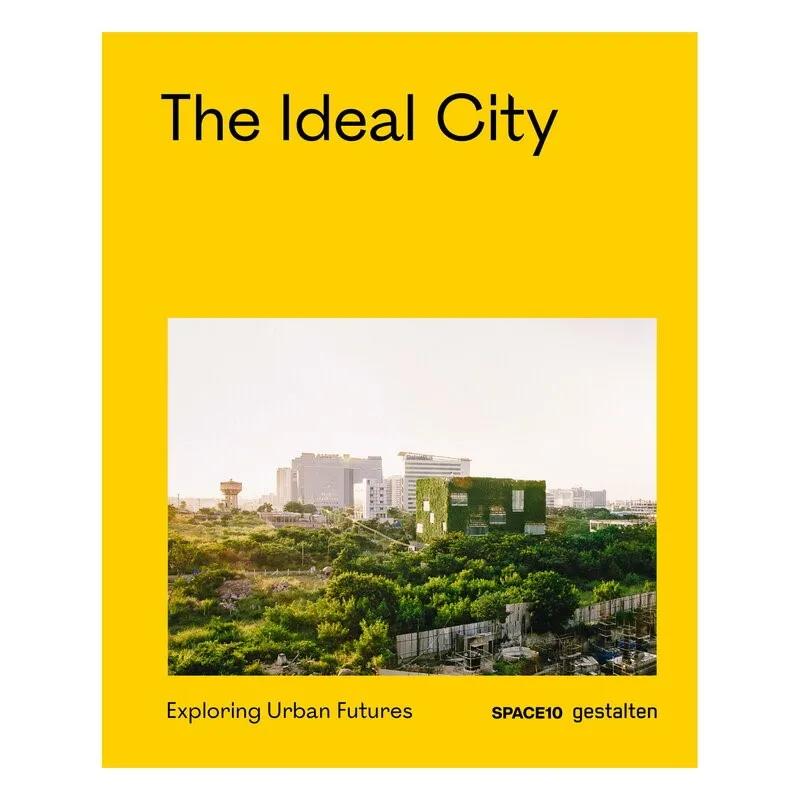
简介
Description
《The Ideal City》探讨了全球各地为满足未来需求而采取的雄心勃勃的行动和举措,这些行动和举措都是巧妙的、具有前瞻性思维的。这是一本关于如何更好地设计、建造、居住和分享我们城市的秘诀书。从行人基础设施到住房,该书通过设计专访和案例介绍揭示了世界城市化的前沿和未来。
The Ideal City explores the ambitious actions and measures taken around the world to meet future needs. These actions and measures are clever and forward-thinking. This is a book of recipes for how to better design, build, inhabit and share our cities. From pedestrian infrastructure to housing, the book reveals the frontier and future of world urbanization through design interviews and case introductions
推荐理由
Reason for Recommendation
因为爱屋及乌,本书背后的SPACE10是一只丹麦年轻的设计研究团队:小到为蜜蜂设计开放资源木屋,大到为城市贴身打造装配式“城市乡村”社区......这只团队都是尝试与不同领域的专家针对每一个项目进行开放式探索,本书也不例外。SPACE10在全球范围内走访不同城市的优秀城市空间案例,同时与案例设计团队进行交流采访,最终融汇出一本恰似“乌托邦”的城市设计典范合集。要是本书的所有精彩案例都能容纳在一个城市,那该有多棒啊!
the SPACE10 behind this book is a young Danish design research team: as small as designing open-source wooden houses for bees, as large as creating prefabricated "urban rural" communities for the city...This team is trying to work with experts in different fields conduct open exploration for each project, and this book is no exception. SPACE10 visited excellent urban space cases in different cities around the world, and at the same time communicated and interviewed with the case design team, and finally assembled a collection of urban design models that resembled a "Utopia". It would be great if all the wonderful cases in this book could fit in one city!
04
照夜白
韦羲
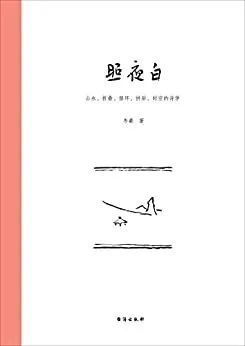
简介
Description
《照夜白》是一部山水画札记,依作者设想,各篇之间具有关联性,隐藏结构、脉络、体系,但每篇各自又是独立的,读者可以从任意一篇开始读。一般而言,画家的写作大多偏重感觉,相对缺乏理论性和历史性的研究,学者的写作则会忽略绘画经验,本书试图打通两者,既有画家视角的经验论述,也有学术领域的探讨。读者亦可各取所需,它可以被当作一首美好的长诗,可以是一篇关于绘画的方法论,也可以是一部独特的艺术史著作,在这三者之外,本书更提供了我们观看世界的新鲜视角。
This book is a reading notes of landscape paintings. According to the author's imagination, the various chapters are related, hiding the structure, context, and system, but each is independent, and readers can start reading from any one. Generally speaking, most of the painters’ writing emphasizes feeling, and relatively lacks theoretical and historical research. Scholars’ writing ignores painting experience. This book attempts to bridge the two. It includes both empirical discussions from the painter’s perspective and academic discussions. Readers can also choose what they want. It can be regarded as a beautiful long poem, it can be a methodology about painting, or it can be a unique art history work. In addition to these three, it also offers a fresh perspective on the world.
推荐理由
Reason for Recommendation
最初时看到陈丹青老师的一则书评,“这是我从未见过的私人山水史。” 让人赞叹的不单单是作者韦羲对东西方艺术史中不同作品的信手拈来,对比尤佳;同样通过客观的研究姿态,对山水画的空间体系,描述构局,绢本设色.....进行了唯美的阐述,如同是享受一场视觉艺术盛宴。正如作者所说的,“山水之于中国人,好比明月前身。中国人之于山水,亦如流水今日” 。记得如恩设计的胡如珊女士说自己在工作之余,只喜欢研究古典音乐,不碰“设计”。推荐此书,不碰“设计”,碰山水。
When I first saw a book review by Chen Danqing, "This is a private history of landscape that I have never seen before." What makes people admire is not only the author Wei Xi’s familiarity with different works in the history of Eastern and Western art; and through objective research gestures, he made an aesthetic exposition of the spatial system of landscape painting, description of the structure, color on silk...as if to enjoy a visual art feast. Ms. Hu Rushan of Neri&Hu Design and Research Office said that she only likes to study classical music and does not contact "design" in her spare time. Recommend this book, don't contact the "design", contact the landscape.
05
The New Normal
[俄罗斯] Strelka Institute
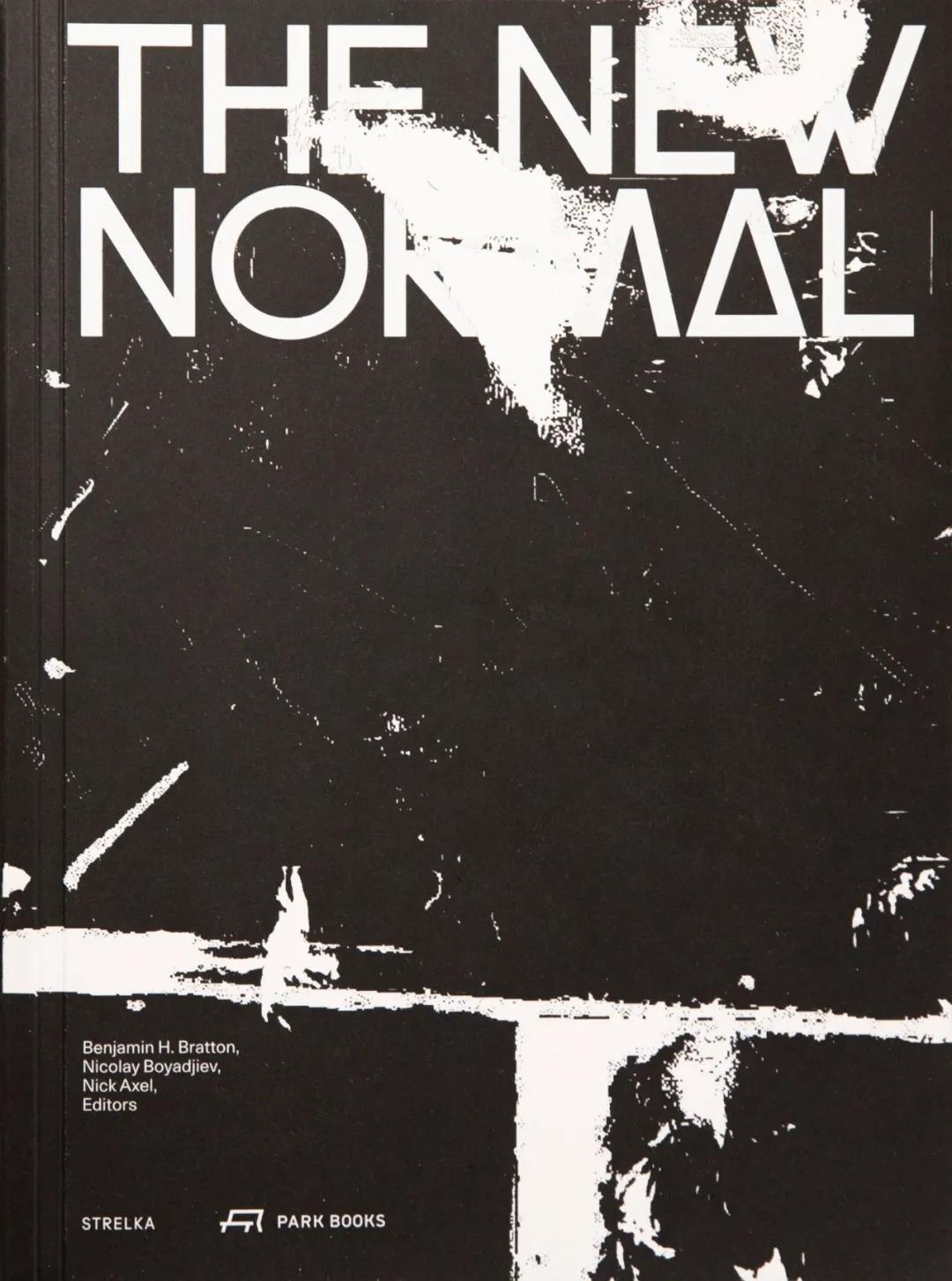
简介
Description
这本书包括“新常态”计划的所有22个最终研究项目,以及项目主任本杰明-H-布拉顿(Benjamin H. Bratton)撰写的九篇新文章,其中涉及了对各个研究团队提出的问题和设计的反思,外加一系列由邀请教授撰写的16篇研究文章。
This book includes all 22 final research projects from the The New Normal program, a series of nine newly written essays by program director Benjamin H. Bratton which reflects on the questions posed and designs created by the think-tank, and a series of 16 commissioned essays by faculty members.
推荐理由
Reason for Recommendation
如果有个地方,只招收全球最“疯狂”的人,那这个地方一定是Strelka. 2009年,库哈斯与俄罗斯的大佬一道在莫斯科组建了以新媒体,建筑和设计为一体的研究平台Strelka。这十多年间,每一年Strelka只招收十多位年轻建筑师,艺术家,科学家,程序员,作家等不同领域的新鲜思维,将他们聚集到一起,以6个月的时间来研究一个课题:The New Normal (新常态)。两年前,我到Strelka参加好朋友的毕业典礼,看到他们白天工作,晚上派对的氛围太让人惊叹了!忍不住问了旁边坐在露天阶梯,敲着答辩文章的同学,“你们是喝着伏特加做项目吗?”他看着我笑了,“所以才在莫斯科啊!”言归正传,这是一本融汇不同媒介领域的未来设计奇书。
If there is a place that only recruits the most "crazy" people in the world, then this place must be Strelka. In 2009, Koolhaas and Russia's big names established Strelka, a research platform integrating new media, architecture and design in Moscow. Over the past ten years, Strelka only recruited more than ten young architects, artists, scientists, programmers, writers and other fresh thinking in different fields each year, bringing them together to study a subject in 6 months: The New Normal. Two years ago, I went to Strelka to attend the graduation ceremony of my good friends. It was amazing to see them working during the day and the party atmosphere at night! I couldn’t help asking the classmate who was sitting next to me on the open-air stairs, knocking on his defense article, “Are you doing projects with vodka?” He looked at me and smiled, “That’s why I’m in Moscow!”To get back to business, this is a wonderful book of future design integrating different media fields.
06
中国绘画中的 “女性空间”
[美国] 巫鸿
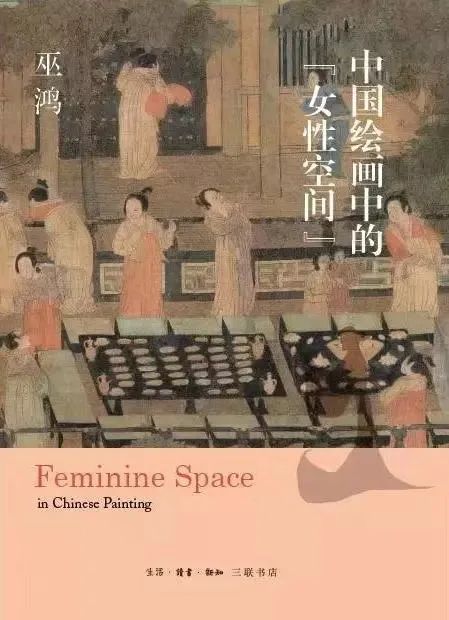
简介
Description
围绕“女性空间”,作者梳理了从战国到明清各个历史阶段中女性主题绘画的发展状况——从武梁祠的列女画像砖到南北朝的《洛神赋图》,从青楼名妓的自我表现到展现理想化美人的《十二美人图》。作者结合艺术评论、时代背景等因素,深度挖掘作品背后审美价值和商业价值的相互影响,进而思考女性题材绘画在社会、宗教与文化环境中的意义。
Focusing on the "female space", the author combed the development of female themed paintings in various historical stages from the Warring States Period to the Ming and Qing Dynasties, from the portrait tiles of women in the Wuliang Temple to the Painting of Goddess Luo Rhapsody of the Southern and Northern Dynasties, from the self-expression of famous brothel prostitutes to the Twelve Beauties showing idealized beauties. Combined with the factors of art review and the background of the times, the author deeply excavates the interaction between the aesthetic value and commercial value behind the works, and then thinks about the significance of female theme painting in the social, religious and cultural environment.
推荐理由
Reason for Recommendation
在一个以男性为主导的建筑师世界,我们所认识的关于人的体量都来源于柯布西耶的那个一米有八,左手高举的西方大汉。作为东方“小”建筑师的我们,都不愿站在这位大汉下合影。空间不仅仅是跨文化地域的,也应该是跨性别的。巫鸿作为游走于东西方的艺术史学家,策展人,从中国历史绘画中细致入微的展开了一幅东方“女性空间”:女性在中国历史绘画中扮演着比男性更重要的角色,并在绘画中衍生出了与女性相关的建筑,庭院,园林,以及缠绵的历史生活细节......在当代性别差异最小化的公共空间定义下,是否能从历史中找到一个新切入点?
In a male-dominated world of architects, all we know about human dimensions are derived from Le Corbusier, an eight-meter western man with his left hand raised high. As "small" architects in the East, we don't want to take a group photo under this big man. The space is not only cross-cultural and geographical, it should also be transgender. As an art historian and curator who wanders between the East and the West, Wu Hong has developed an oriental "female space" in detail from Chinese historical paintings: Women have played a more important role than men in Chinese historical painting, which has spawned female-related buildings, courtyards, gardens, and lingering details of historical life...Can we find a new entry point from history under the definition of contemporary public space with the minimization of gender differences?
07
X-Ray Architecture
[美国] Beatriz Colomina
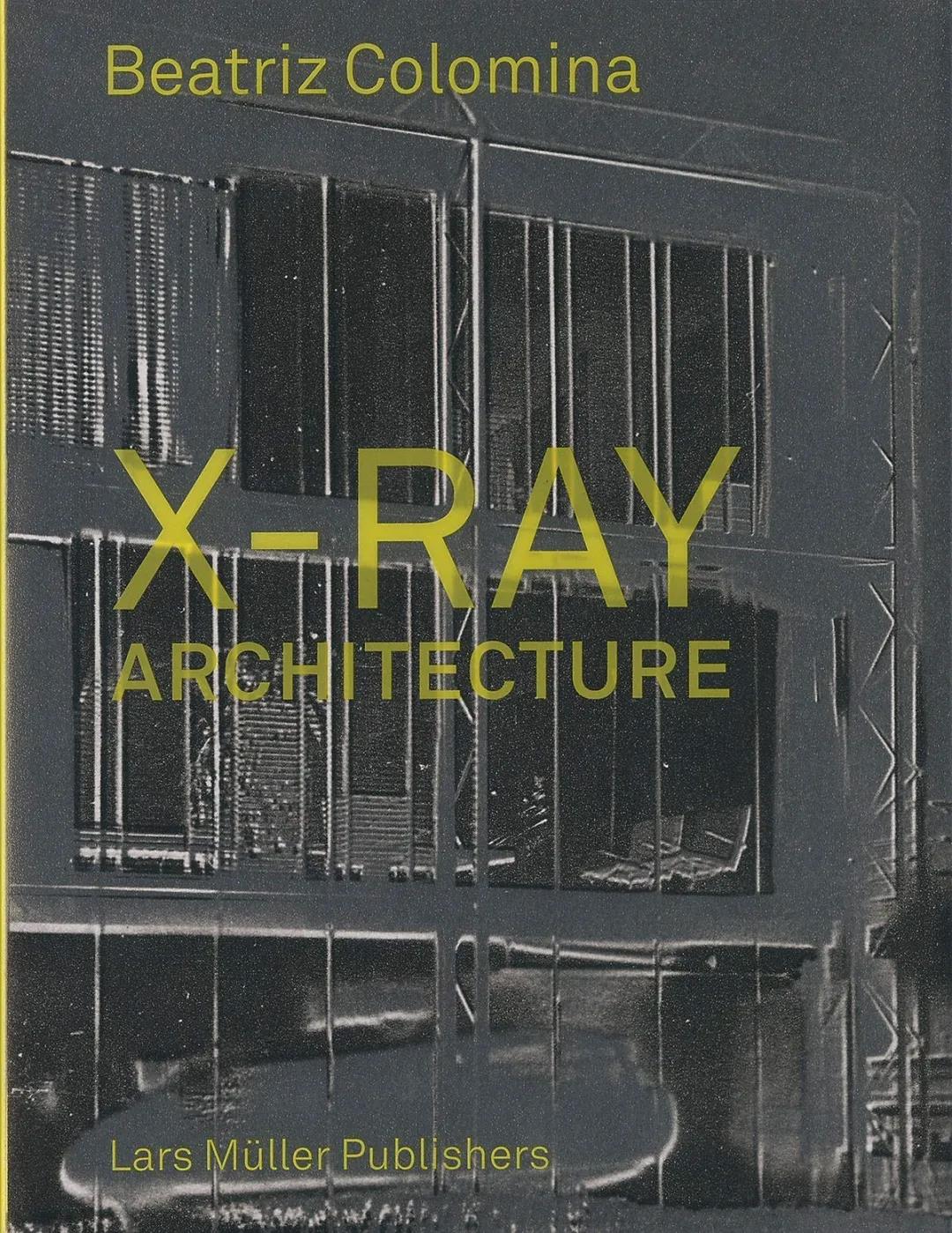
简介
Description
《X-Ray Architecture》描述了现代建筑和X射线是在同一时期诞生的背景,并且各自平行发展,相互联系:当X射线将身体内部暴露在公众面前时,现代建筑则揭开了它的内部,极大地颠覆了私人和公共之间的关系。建筑师将他们的建筑作为一种保护和提高身体和心理的医疗工具。
X-ray Architecture describes the context in which modern Architecture and X-rays were born at the same time, and developed in parallel and connected: while X-rays exposed the body's interior to the public, modern Architecture uncovered its interior, dramatically upending the relationship between the private and the public. Architects use their buildings as a medical tool to protect and improve the body and mind.
推荐理由
Reason for Recommendation
第一次听Beatriz的讲座的时候,她放了一段柯布西耶为自己新住宅(1929年斯图加特)自拍自导的宣传片:一群年轻人,穿着一袭紧身衣,跑到屋顶阳台,一边涂着防晒油,一边做起了健身体操......短短一分钟无声电影,柯布把所有关于现代主义的信息传递给了世人:白色,开放,健康,以及被赋予的人情味。这也是Beatriz撰写X-光建筑的开端,透过X-光的视角来看待现代主义,并找到了除形式以外新的亮点:建筑与健康,X-光与透明性。旧瓶装新酒,或许这个话题对于一个世纪后的全球疫情有着新的启示。
When listening to Beatriz’s lecture for the first time, she played a promo video of Le Corbusier’s self-directed of his new house (Stuttgart in 1929): a group of young people, dressed in tights, ran to the roof balcony, while applying sunscreen, doing gymnastics...in just one minute of silent film, he conveyed all the information about modernism to the world: white, open, healthy, and endowed with a human touch. This is also the beginning of Beatriz's writing of X-ray architecture, looking at modernism through the perspective of X-ray, and finding new bright spots besides form: architecture and health, X-ray and transparency. New wine in old bottles, perhaps this topic has new enlightenment for the global epidemic a century later.
08
Freeing Architecture
[日本] 石上纯也(Junya Ishigami)
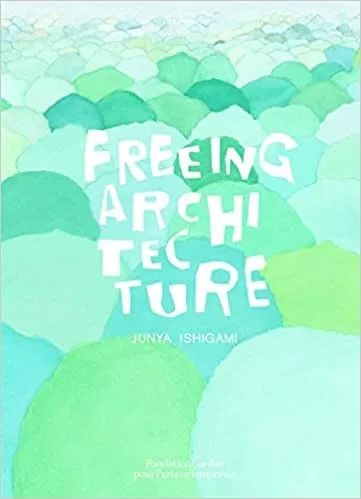
简介
Description
轻盈、透明、简单和与自然的交流是日本建筑师石上纯也的口号。在他的建筑杰作中,他把这些作品比作风景,消除了外部和内部空间的界限。石上纯也为卡地亚当代艺术基金会设计了一个展览,以前所未有的规模揭示了他对自由、流动性和建筑的未来的最新研究。在2018年举办的这个展览上,卡地亚基金会出版了这本追溯该项目的起源的书,包括混合照片、图纸、模型和他作品中固有的所有诗意。
Lightness, transparency, simplicity, and communion with nature are Japanese architect Junya Ishigami’s watchwords. In his architectural masterworks, which he compares to landscapes, he eliminates the boundaries between exterior and interior space. For the Fondation Cartier pour l’art contemporain, Junya Ishigami designed an exhibition that reveals, on an unprecedented scale, his latest research into freedom, fluidity, and the future of architecture. On the occasion of this exhibition, presented in 2018, the Fondation Cartier published a book retracing the genesis of the project, including mixed photographs, drawings, models, and all the poetry inherent to Ishigami’s work.
推荐理由
Reason for Recommendation
如果说一位建筑师的作品跟他的名字都很搭,那一定要数石上纯也了。不光是他的名字,他的书,他的绘画,他的模型......都像是一股股清泉,缓缓的流淌过充斥着渲染效果图的建筑表现世界。翻开他的任意一本书,都感觉是在读一本童话绘本,讲的,画的都是关于自然和人的故事。从森林中走来的石上纯也,带给我们了一本能和女儿一同分享的建筑童话。
If an architect's work matches his name well, it must be Ishigami Junya. Not only his name, his books, his paintings, his models... all are like streams of clear springs, flowing slowly through a world of architectural representation filled with renderings. When you open any of his books, you feel like you are reading a fairy tale picture book. It tells and paints stories about nature and people. Junya Ishigami, who came from the forest, brought us an architectural fairy tale that we can share with our daughter.

