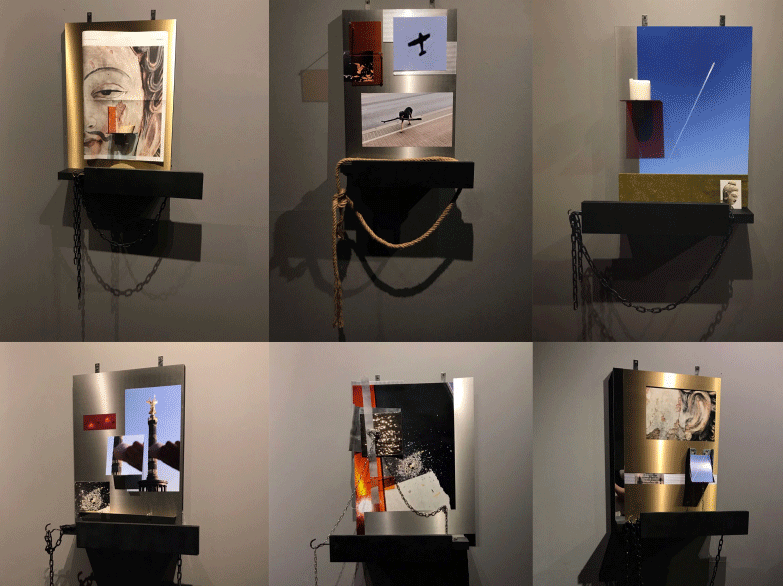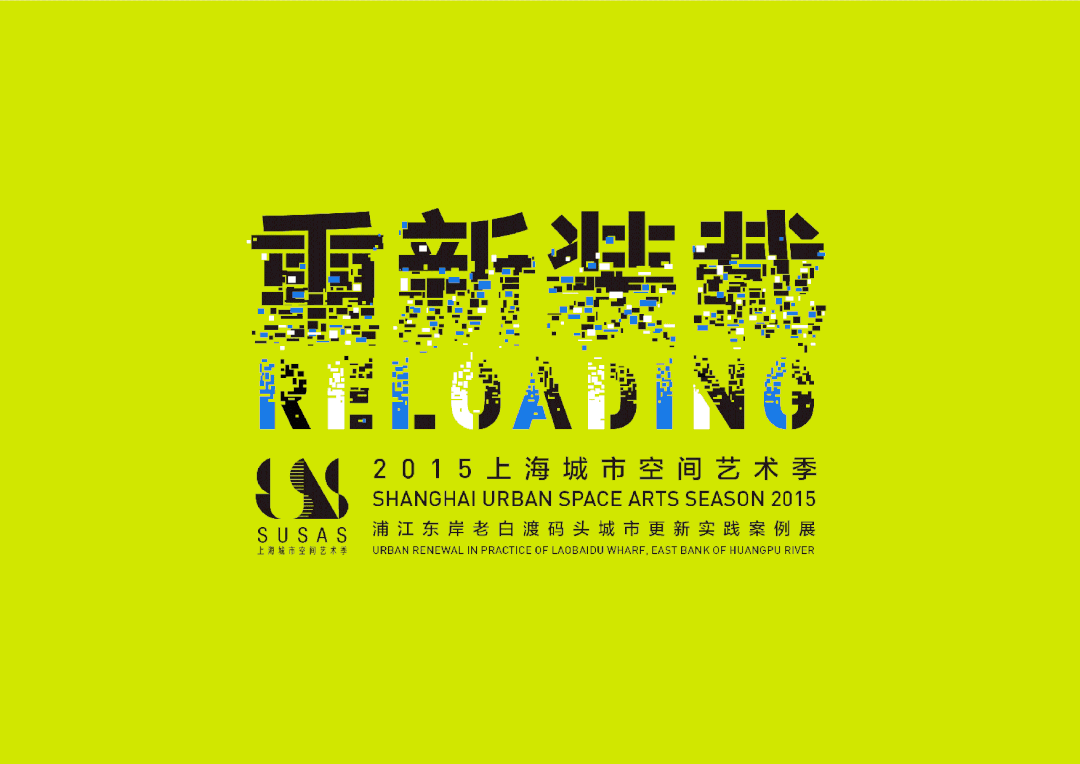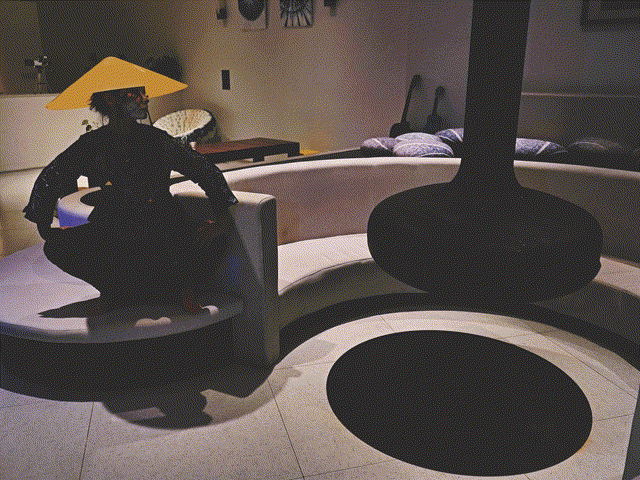φ25的无限可能:麓湖三期湖系景观核心节点设计师招募
φ25's Infinite Possibility: LUXES'lakes Phase III Landscape Core Node Designer Recruitment
01
基地描述
About the Site
01-1 基地位置
01-1 Site Location
目标项目基地位于麓湖三期湖系湖心离岛之上,基地为直径25米的圆;三期湖系景观整体由张唐景观事务所打造,北侧、西侧、南侧分别为由丹尼尔·里伯斯金事务所、5+design和00Group设计的住宅,东侧为公园和开放草坪;北侧、西侧、南侧陆地之间最窄处约为109米,最宽处约为131米。
The site is located on the island in the center of the LUXELAKES third-phase lake system, and is a circle with a diameter of 25 meters. The landscape designer is Z + T Studio and to the north, west and south of the site are residential design by Studio Libeskind, 5+design and 00Group, while to the east are parks and open lawns. Between the north, west and south land, the narrowest point is about 109 meters, and the widest point is about 131 meters.
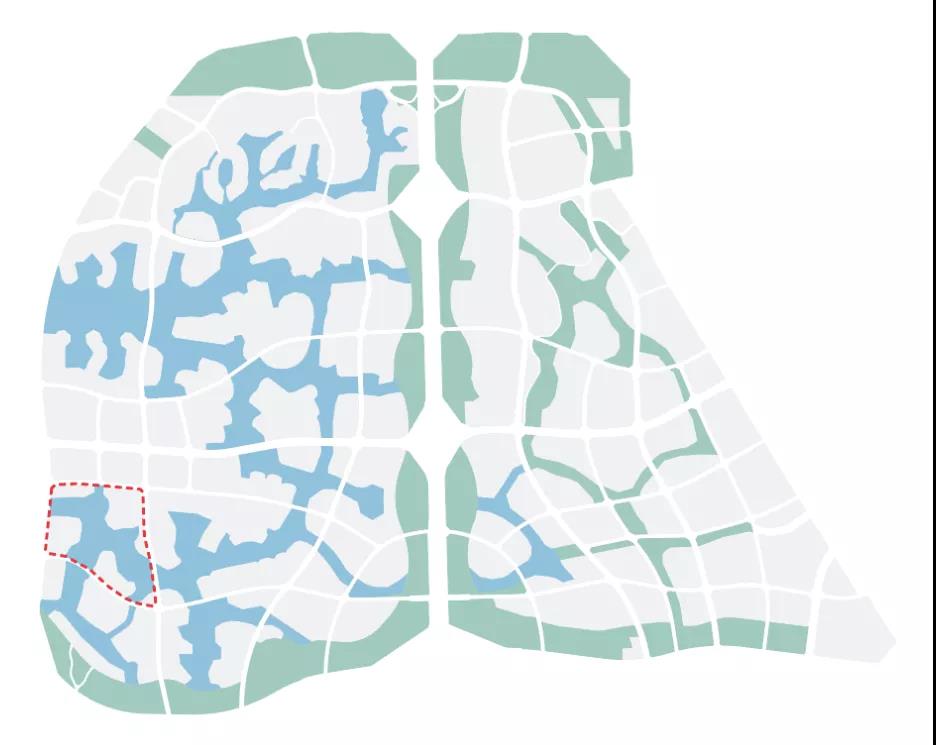
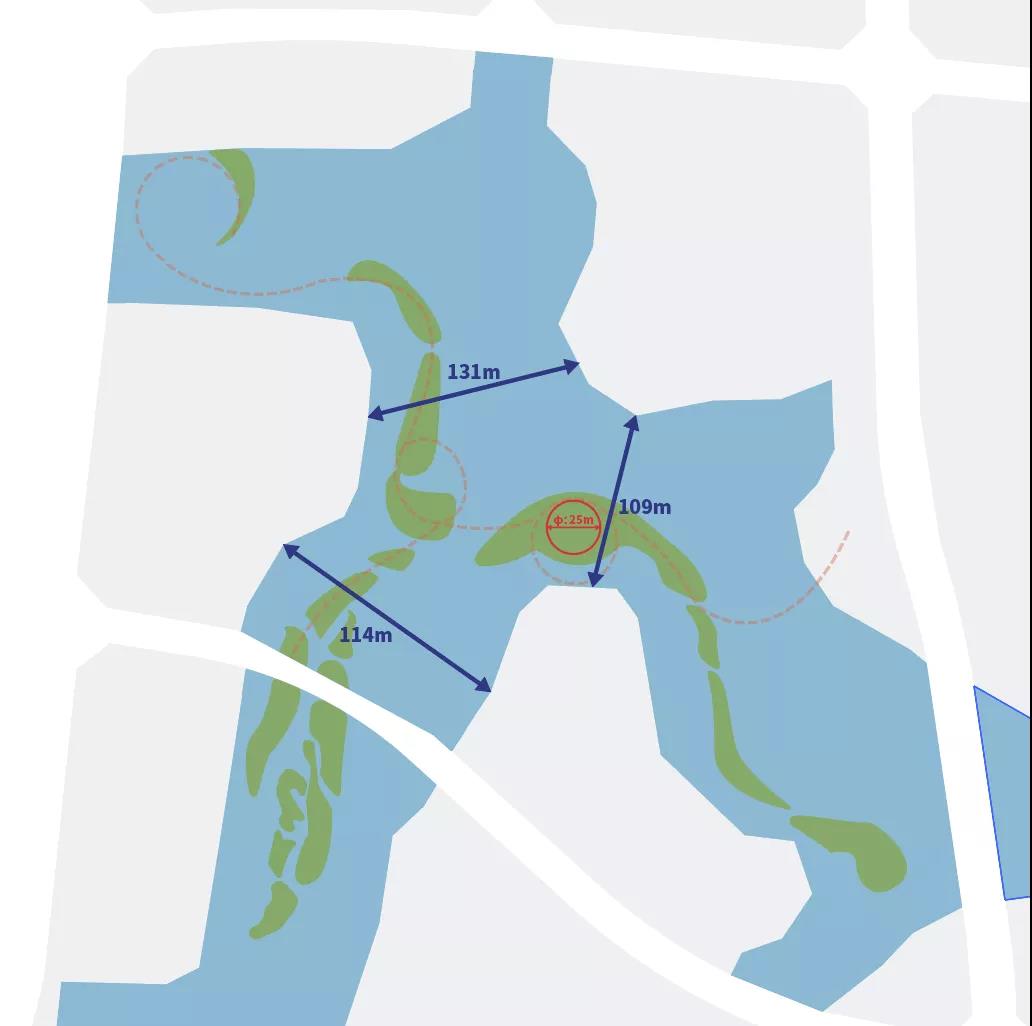
01-2 交通动线
01-2 Traffic
目标设计基地处于张唐景观事务所打造的整体景观的核心节点位置,在交通动线上须可通过步行/电瓶车行和手划船到达;在总体设计中体现亲水性的同时,于关键节点预留足够高度,供大型船只通过。
The site is located at the core point of the landscape designed by Z + T Studio, and can be reached by walking, battery car and rowing; the overall design allows the visitors to get close to the water, while sufficient height is reserved for large boats to pass through.
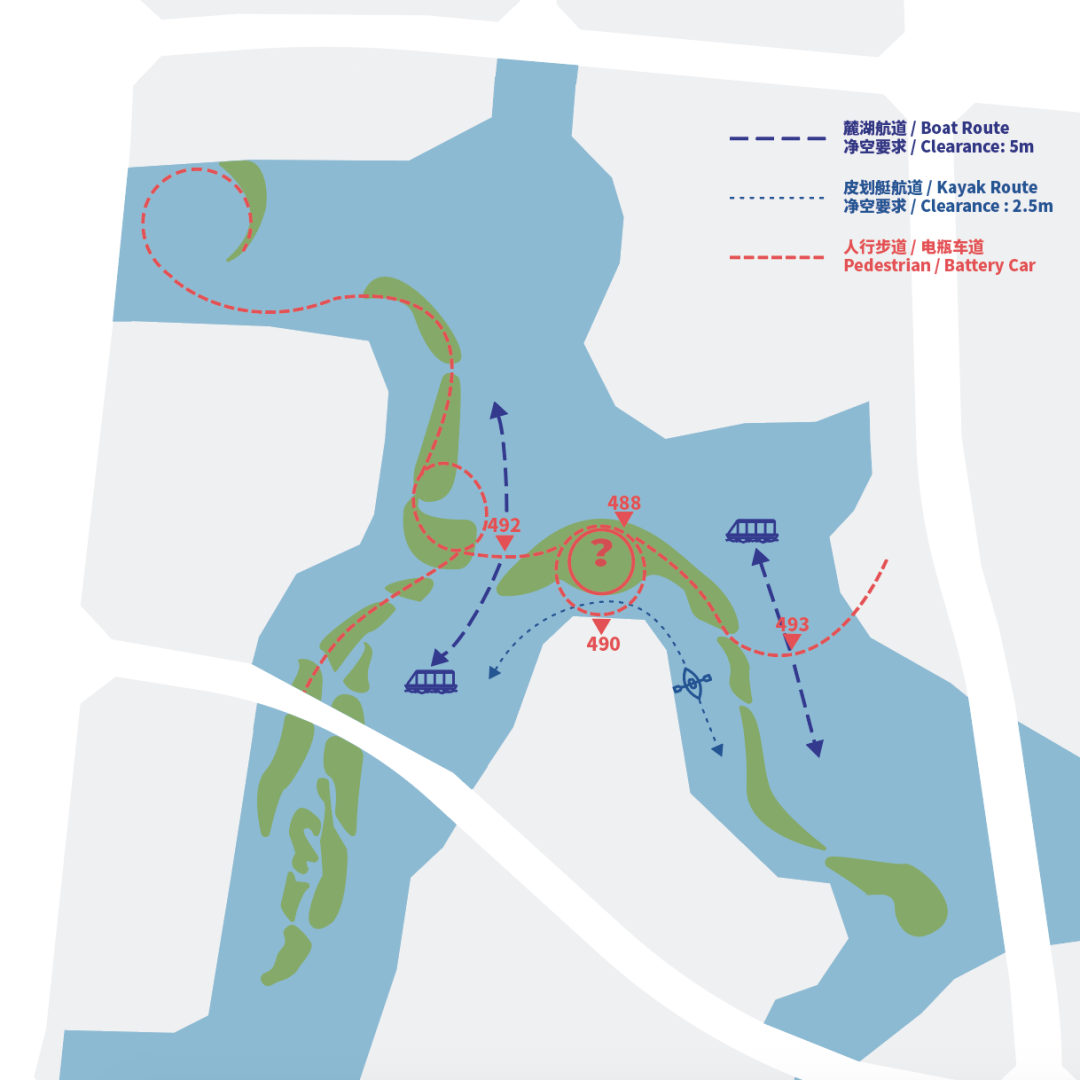
02
三期湖系景观概念
Concept of Site Landscape
在麓湖三期湖系中,张唐景观事务所打造的整体景观设计概念来自水体本身,从水体流过新建边界、可能出现的不同状态出发,提炼出景观的可视元素,发展出边界的可能性,并在整个流线上形成多个旋涡,成为不同的节点。
这些节点的生长和延展,为人与人之间、人与自然和环境之间建立了连接;流长优雅的慢行系统与桥梁高度高低起伏、对于船行需求的充分考虑,共同构成了它如今的形态。而本次目标建筑物的设计点位,就位于其设计节点中最核心的位置——“中心节点区”。
In phase three of the LUXELAKES lake system, Z + T Studio has created such a landscape design: the design concept comes from the water itself, arises from various possibilities of the water when it flows through new boundaries. Visual elements of landscape are extracted, and the possibility of the border is developed, and on the streamline the design forms multiple spirals, becoming different main points.
The growth and extension of these main points create connections among people, nature, and environment. The overall form is a result of the long and elegant slow-traffic system, along with the rise and fall of the bridge which allows the ships to pass—and at the core of such a landscape design lies the site.
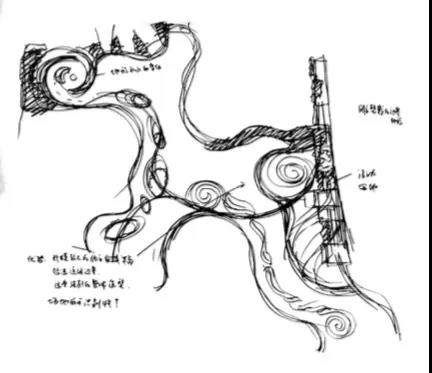
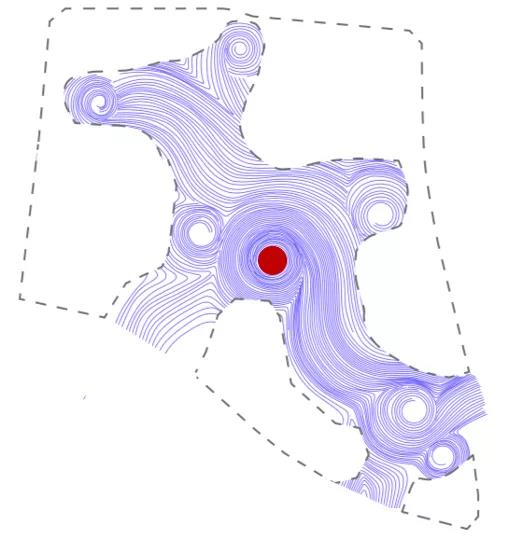
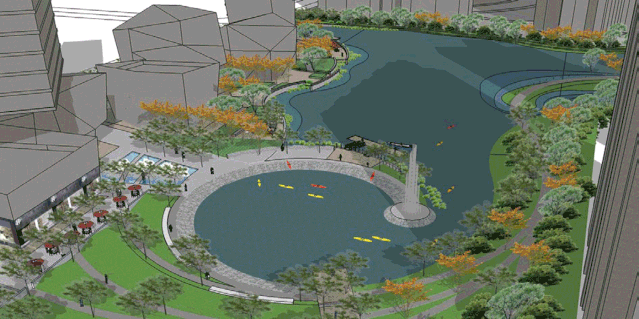
03
基地周边建筑设计
Architectural Designs around the Site
基地北侧住宅设计师:丹尼尔·里伯斯金事务所
Designer of the Residence to the North: Studio Libeskind
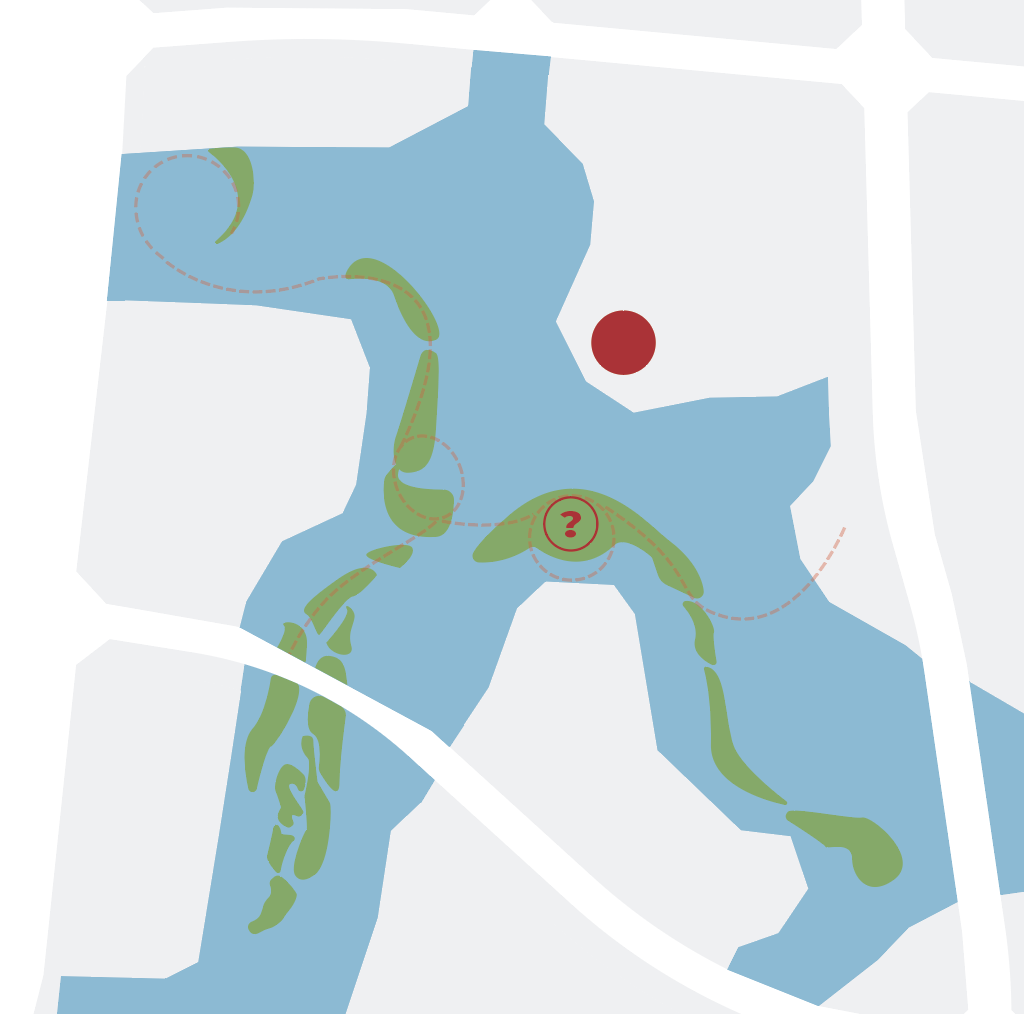
丹尼尔·里伯斯金事务所致力于设计和实现全球范围内的各种城市、文化和商业项目。事务所是建筑师和设计师的合作,相信建筑是一种乐观的实践,并以这样的态度来处理项目:要想创造出美好的地方,人必须相信未来,但也要记住过去。丹尼尔·里伯斯金事务的建筑理念是建筑应该具有表现力并反映当代生活。创新是设计过程的核心;相信大胆的设计必须通过可持续的技术来实现;坚信建筑的艺术在于在预算和功能的限制下创造最大的影响。事务所从过去经验得出,伟大的建筑来自与伟大的客户的合作;同时,建筑是一种公共艺术,设计不仅要对客户负责,也要对它所建的社区和城市负责。
Studio Libeskind is involved in designing and realizing a diverse array of urban, cultural and commercial projects around the globe. The Studio is a collaboration of architects and designers that believe architecture is a practice of optimism, and approaches the projects with the attitude that to make great places, you must believe in the future, but also remember the past. Studio Libeskind’s architecture emerges from the idea that a building should be expressive and reflect contemporary life. Innovation is at the core of the design process. The Studio believes that bold design must be realized with sustainable technology and strongly believes that the art of architecture lies in creating a maximum impact within the constraints of budgets and functionality. Studio Libeskind knows from experience that great architecture comes from working with great clients; however, architecture is a public art and the studio holds itself accountable not only to the client, but to the communities, and cities in which it builds.
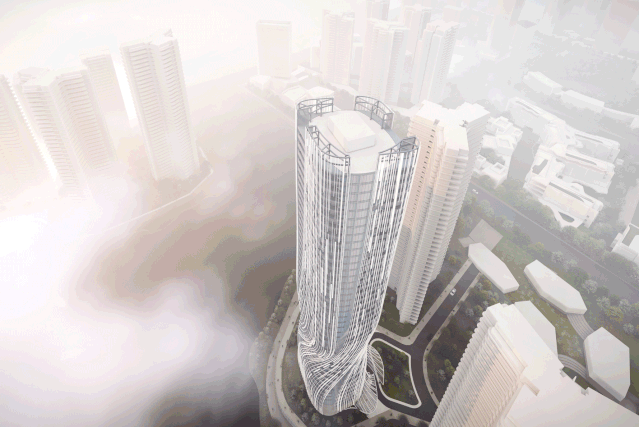
基地西侧住宅设计师:5+design
Designer of the Residence to the West: 5+design
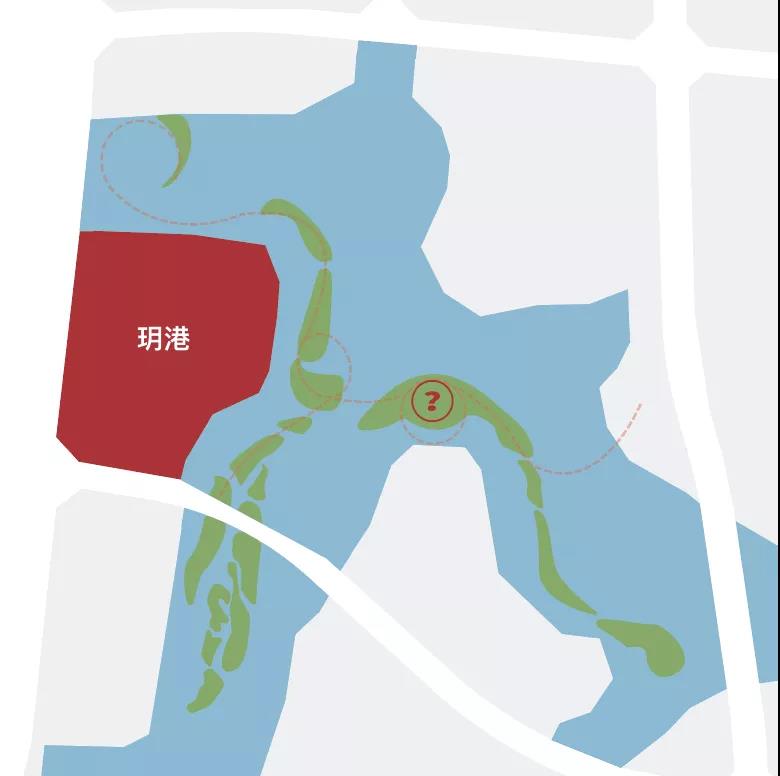
5+design是一家富有创意的国际建筑和规划事务所,在好莱坞、上海和迪拜设有工作室。在创始人Michael Ellis、Stan Hathaway和Arthur Benedetti的领导下,事务所工作包括零售、多功能、住宅和大规模的城市规划。5+design基于三个核心原则来设计项目:社区、连通性和情境性。社区:人们喜欢和其他人在一起,喜欢被吸引到他们可以一起度过时光的受欢迎的地方,在那里工作、购物、吃饭和娱乐。5+design的实践是专注于这些地方的设计,规模从一个房间到整个城市。连通性:人们需要感觉被联系在一起,成为比他们自己更大的事物的一部分。5+design寻求并加强这些联系,无论是在项目的内部还是外部,寻求无缝的延伸,提升周围环境的价值。情境性:人们在寻找真实的地方和真实的经历。5+design着眼于项目场地本身,相信建筑应该来源于与地点的联系,通过这种联系反映自身的世界和生活。
5+design is a creative international architecture and planning practice with studios in Hollywood, Shanghai, and Dubai. Led by founding principals Michael Ellis, Stan Hathaway, and Arthur Benedetti, its work encompasses retail, mixed-use, residential, and large-scale urban planning. 5+design designs its projects upon the foundations of three core principles: community, connectivity, and contextuality. Community: People enjoy being around other people, and gravitate to welcoming places where they can spend time together; working, shopping, eating, and being entertained. The practice is focused on designing these places, from the scale of rooms to cities. Connectivity: People need to feel connected, part of something bigger than themselves. 5+design seeks out and strengthens these connections, inside and outside the projects’ boundaries. Extending seamlessly, the projects enhance the value of their surroundings, as they are enhanced in return. Contextuality: People are searching for genuine places and authentic experiences. 5+design looks to the projects’ sites to ground them, believing that architecture should spring from a connection to place, reflecting our world and our lives through that connection.
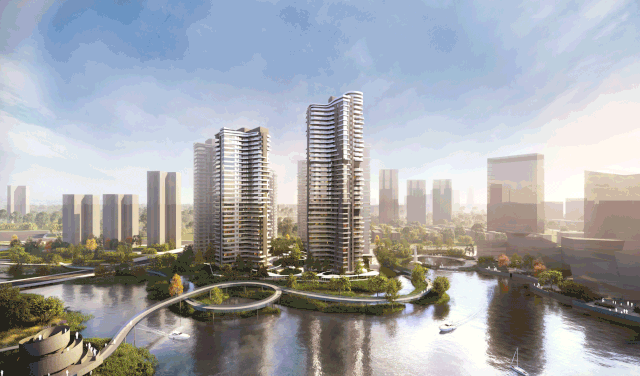
基地南侧住宅设计师:00Group
Designer of the Residence to the South: 00Group
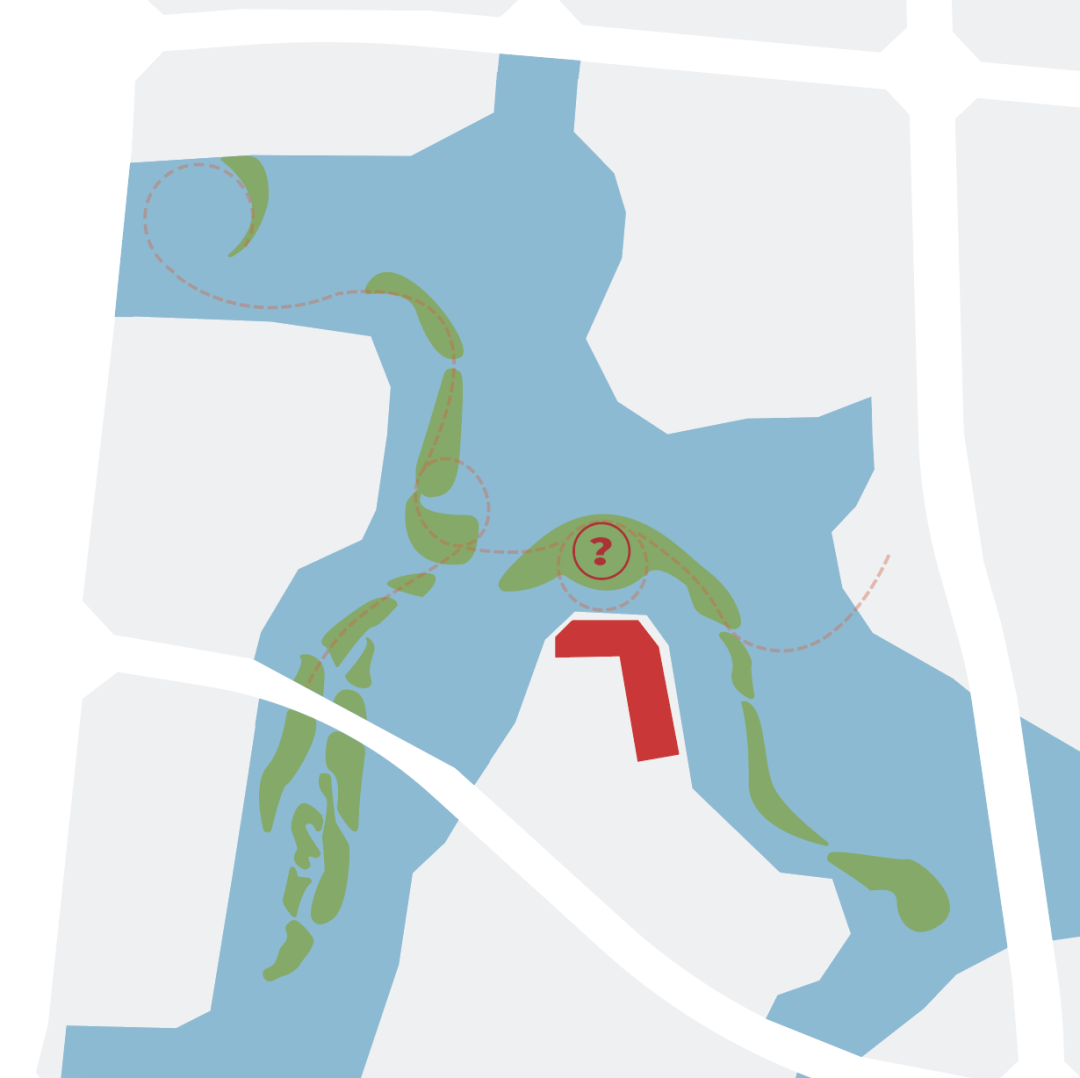
00Group上海零岺建筑设计事务所由徐婧、刘刚创立于中国上海。团队致力于从零开始,探索以东方审美为背景的当代设计实践。设计不依托于任何固定的方式,而是着手于一切有趣和充满启发式的呈现,项目的落成伴随着更多美好可能的开始。00Group对探索和解决问题抱有持续的好奇心与热情,同时关注于能推进独创性想法实施的技术。事务所项目触及多个种类:文化建筑,办公建筑,商业建筑,住宅建筑,教育建筑,城市景观,室内设计,媒体与产品设计等,致力于与合作者一起寻找可能忽视的机会与灵感。主创团队曾在国际知名建筑事务所积累了丰富的设计与实践经验,如美国DS+R、美国Steven Holl、丹麦Bjarke Ingels Group、荷兰UNstudio(上海)等,并获得美国哥伦比亚大学、意大利米兰理工大学、同济大学等国内外知名院校建筑硕士。
00Group is founded by Jing Xu and Gang Liu in Shanghai, China. The team is motivated to design everything from the origin “0”, exploring contemporary design based on oriental aesthetics. 00Group's design does not rely on any fixed styles, but embraces all interesting and inspiring outputs. The completion of a project is the beginning of many beautiful possibilities. 00Group has a constant curiosity and enthusiasm for being explorers and problem solvers, while focusing on technologies that can promote the implementation of ideas. The projects cover multiple categories: cultural buildings, office buildings, commercial buildings, residential buildings, educational buildings, urban landscape, interior design, media and product design, etc. It works with its collaborators to discover opportunities and inspirations that may be overlooked. The core team members have accumulated rich design and practical experience in well-known international architecture firms (such as DS+R in New York, Steven Holl in New York, Bjarke Ingels Group in Copenhagen, UNstudio in Shanghai, etc.), and has received master degree in architecture field with Columbia University, The Polytechnic University of Milan, and Tongji University.
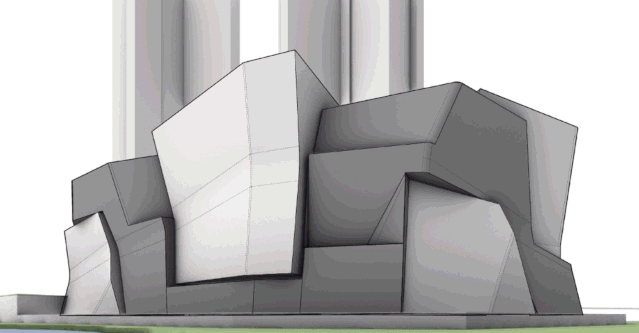
04
设计任务
Requirements
1、 功能:作为景观节点,具有面向湖面(洋房反侧)的眺望功能;兼具观景平台、休闲座椅、自动贩卖机、直饮水等基本游客服务设备设施;预留增设码头的条件;
2、 氛围:静谧,具有仪式感;同时作为核心景观点和区域视线焦点,设计须具有昭示性和地标性;
3、 体量:建议轻质、轻体量建筑,设计有通透感,弱遮挡;避免对南侧洋房有大面遮挡(南侧洋房为6层22.05米高);
4、 注意设计中对南侧洋房的隐私保护;
5、设计尽可能在空间上向湖心方向聚集,避免对南侧洋房产生压力;
6、设计过程中需与张唐景观事务所团队充分沟通,确保三期湖系景观概念完整性。
1. Function: As a landscape core point, it should overlook the lake (the opposite side of the residence); It also needs to be equipped with viewing platforms, leisure seats, vending machines, direct drinking water and other basic tourist services; the design needs to reserve the possibility of adding docks;
2. Atmosphere: Quiet, with a sense of ceremony; At the same time as the core landscape point and the visual focal point of the area, the design must be a declarative landmark;
3. Volume: Light weight and light structure are recommended, with permeability and weak shielding in design; Avoid large shielding to the south side residence (the south side residence is 6 floors and 22.05 meters high);
4. Pay attention to the privacy protection of the south side residence in the design;
5. The design should concentrate towards the center of the lake as far as possible to avoid pressure on the south side residence;
6. During the design process, it is necessary to fully communicate with Z + T Studio to ensure the conceptual integrity of the third-phase lake system landscape.
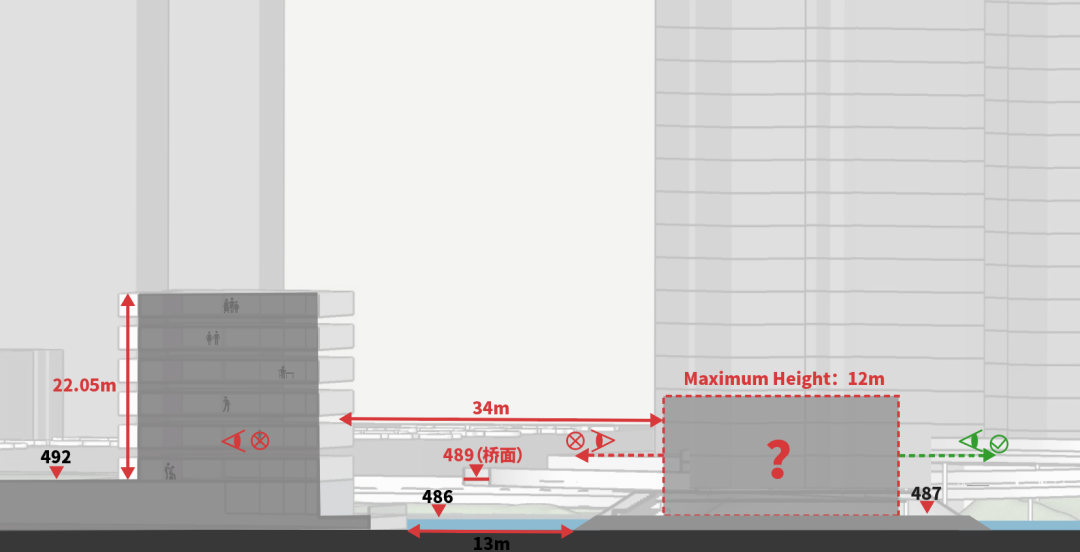
05
作品集筛选评委
The Review Panel
(按姓氏拼音排序)
梁蕊 Liang Rui
成都万华投资集团产品研发中心,副总建筑师
A8设计中心,筹建组负责人
Chengdu Wide Horizon Investment Group Co., Ltd., deputy chief architect
A8 Design Center, head of preparatory group
彭妍 Peng Yan
成都万华投资集团景观中心总经理
GM, Landscape Design Department, Chengdu Wide Horizon Investment Group Co., Ltd.
张东 Zhang Dong
张唐景观 合伙人 / 首席设计师
Z + T Studio Co-founder / Principal
06
报名及评选
Registration and Evaluation
希望参与的设计师,须于2020年8月16日(周日)前向a8dc@a8dc.cn发送相关信息,包括:
1、姓名;
2、电话和微信号;
3、邮箱地址;
4、所在设计单位或学校名称;
5、个人简历及作品集
8月17日至24日,A8设计中心将组织评选工作,并最终以邮件形式通知入选情况。最终将选择2位设计师,分别进行设计工作;入选设计师每人可获得设计费5万元人民币(税前,不包含差旅,不包含方案深化及施工图费用)。
Designers wishing to participate should send relevant information to a8dc@a8dc.cn by 16 Aug., 2020 (Sun.), including:
1. Name;
2. Telephone number and WeChat;
3. Email address;
4. Name of the studio or school;
5. CV and portfolio
From August 17 to 24, A8 Design Center will organize the selection and inform the result by email.Two designers will be selected to carry out design work respectively. Each selected designer will receive a design fee of RMB 50,000 yuan (before tax, excluding travel, excluding the fee of design development and construction drawing).

